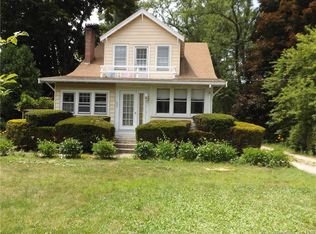Sold for $450,000
$450,000
835 North Main Street, Killingly, CT 06239
3beds
1,820sqft
Single Family Residence
Built in 1939
1.1 Acres Lot
$477,200 Zestimate®
$247/sqft
$2,740 Estimated rent
Home value
$477,200
$353,000 - $644,000
$2,740/mo
Zestimate® history
Loading...
Owner options
Explore your selling options
What's special
**Endless Possibilities Await at 835 North Main Street, Killingly, CT!** Nestled in a prime location, this charming property offers an incredible opportunity for homeowners and investors alike. With a well-maintained main residence and an additional remodeled second property on the lot, this home offers unlimited potential. The second property can easily be transformed into an in-law suite, providing private living space for family members, or a fully equipped income-producing house hack (buyer to complete own due diligence). Whether you're looking for a multi-generational living setup or want to generate passive income, the flexible layout and space make this an ideal investment. Key Features: - Large Lot - Prime Location: Easy access to local amenities, schools, and major routes including Rt.395. - Wraparound Driveway: The property includes a convenient wraparound driveway, allowing easy access to both homes and providing plenty of parking for residents and guests. **Main Home Highlights:** - New Roof (2022) - Updated Systems: 2023 oil tank, 2019 radon mitigation, 2025 microwave/oven - The basement has been finished with electric baseboard heating, making it perfect for additional living space, a home office, or a cozy TV room. - Large Screened-In Porch: Enjoy outdoor living year-round with a spacious screened-in porch - perfect for relaxing or entertaining while enjoying the beauty of all seasons. **Guest Property/Second Home Highlights:** - New Roo
Zillow last checked: 8 hours ago
Listing updated: March 21, 2025 at 08:24pm
Listed by:
Courtney L. Miller 860-874-9124,
Berkshire Hathaway NE Prop. 860-633-3674
Bought with:
Robert A. Perillo JR., REB.0794511
Robert A. Perillo Jr
Source: Smart MLS,MLS#: 24074058
Facts & features
Interior
Bedrooms & bathrooms
- Bedrooms: 3
- Bathrooms: 2
- Full bathrooms: 1
- 1/2 bathrooms: 1
Primary bedroom
- Level: Upper
Bedroom
- Level: Upper
Bedroom
- Level: Upper
Heating
- Radiator, Oil
Cooling
- None
Appliances
- Included: Oven/Range, Microwave, Refrigerator, Washer, Dryer, Water Heater, Tankless Water Heater
- Laundry: Lower Level
Features
- In-Law Floorplan
- Basement: Full,Sump Pump,Interior Entry,Partially Finished,Concrete
- Attic: Access Via Hatch
- Number of fireplaces: 1
Interior area
- Total structure area: 1,820
- Total interior livable area: 1,820 sqft
- Finished area above ground: 1,820
Property
Parking
- Total spaces: 2
- Parking features: Detached
- Garage spaces: 2
Features
- Patio & porch: Porch, Deck
- Exterior features: Outdoor Grill
Lot
- Size: 1.10 Acres
- Features: Rear Lot, Few Trees, Level
Details
- Additional structures: Guest House
- Parcel number: 1687565
- Zoning: MD
Construction
Type & style
- Home type: SingleFamily
- Architectural style: Cape Cod
- Property subtype: Single Family Residence
Materials
- Vinyl Siding, Brick
- Foundation: Concrete Perimeter
- Roof: Asphalt
Condition
- New construction: No
- Year built: 1939
Utilities & green energy
- Sewer: Public Sewer
- Water: Public
Community & neighborhood
Location
- Region: Killingly
Price history
| Date | Event | Price |
|---|---|---|
| 3/21/2025 | Sold | $450,000+1.1%$247/sqft |
Source: | ||
| 2/19/2025 | Contingent | $445,000$245/sqft |
Source: | ||
| 2/12/2025 | Listed for sale | $445,000+83.1%$245/sqft |
Source: | ||
| 5/24/2019 | Sold | $243,000-2.8%$134/sqft |
Source: | ||
| 4/23/2019 | Pending sale | $249,900$137/sqft |
Source: First Choice Realty #170127253 Report a problem | ||
Public tax history
| Year | Property taxes | Tax assessment |
|---|---|---|
| 2025 | $6,387 +6.3% | $272,380 |
| 2024 | $6,011 +34.1% | $272,380 +74% |
| 2023 | $4,484 +6.5% | $156,520 |
Find assessor info on the county website
Neighborhood: 06239
Nearby schools
GreatSchools rating
- 7/10Killingly Memorial SchoolGrades: 2-4Distance: 0.9 mi
- 4/10Killingly Intermediate SchoolGrades: 5-8Distance: 2.1 mi
- 4/10Killingly High SchoolGrades: 9-12Distance: 2.5 mi
Get pre-qualified for a loan
At Zillow Home Loans, we can pre-qualify you in as little as 5 minutes with no impact to your credit score.An equal housing lender. NMLS #10287.
Sell with ease on Zillow
Get a Zillow Showcase℠ listing at no additional cost and you could sell for —faster.
$477,200
2% more+$9,544
With Zillow Showcase(estimated)$486,744
