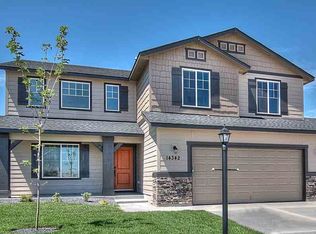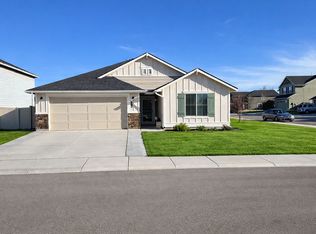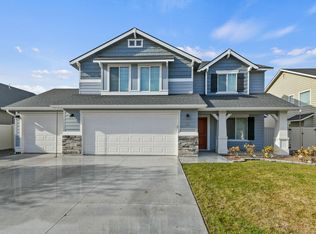Sold
Price Unknown
835 N Crews Way, Star, ID 83669
3beds
2baths
1,614sqft
Single Family Residence
Built in 2018
7,797.24 Square Feet Lot
$436,200 Zestimate®
$--/sqft
$2,200 Estimated rent
Home value
$436,200
$414,000 - $458,000
$2,200/mo
Zestimate® history
Loading...
Owner options
Explore your selling options
What's special
Discover this charming, newly carpeted 3-bed, 2-bath home in Star, Idaho, on a coveted corner lot. The spacious kitchen boasts ample counter space and a large pantry. Three cozy bedrooms and two full bathrooms offer comfort and style. The backyard has space for whatever you need along with a great covered patio. Situated in the heart of Star, enjoy small-town charm minutes from Boise's vibrancy. This home offers easy access to schools, parks, trails, golf, and the Boise River, ideal for outdoor enthusiasts. Local eateries, shopping, and local events add to the lively, hometown atmosphere. Perfect for those seeking a blend of tranquility and community spirit. Put this turn-key home at the top of your list!
Zillow last checked: 8 hours ago
Listing updated: April 25, 2024 at 10:43am
Listed by:
Amy Watson 208-412-3665,
Silvercreek Realty Group,
Jacqui Merrill 208-219-8181,
Silvercreek Realty Group
Bought with:
Tracy Grove
Keller Williams Realty Boise
Source: IMLS,MLS#: 98902201
Facts & features
Interior
Bedrooms & bathrooms
- Bedrooms: 3
- Bathrooms: 2
- Main level bathrooms: 2
- Main level bedrooms: 3
Primary bedroom
- Level: Main
- Area: 210
- Dimensions: 15 x 14
Bedroom 2
- Level: Main
- Area: 121
- Dimensions: 11 x 11
Bedroom 3
- Level: Main
- Area: 121
- Dimensions: 11 x 11
Living room
- Level: Main
- Area: 306
- Dimensions: 18 x 17
Heating
- Forced Air
Cooling
- Central Air
Appliances
- Included: Gas Water Heater, Tank Water Heater, Dishwasher, Disposal, Microwave, Oven/Range Freestanding
Features
- Bath-Master, Bed-Master Main Level, Double Vanity, Walk-In Closet(s), Breakfast Bar, Pantry, Kitchen Island, Laminate Counters, Number of Baths Main Level: 2
- Has basement: No
- Has fireplace: No
Interior area
- Total structure area: 1,614
- Total interior livable area: 1,614 sqft
- Finished area above ground: 1,614
- Finished area below ground: 0
Property
Parking
- Total spaces: 2
- Parking features: Attached
- Attached garage spaces: 2
Features
- Levels: One
- Patio & porch: Covered Patio/Deck
- Fencing: Vinyl
Lot
- Size: 7,797 sqft
- Features: Standard Lot 6000-9999 SF, Sidewalks, Auto Sprinkler System, Full Sprinkler System, Pressurized Irrigation Sprinkler System
Details
- Parcel number: R7193780740
- Zoning: Residential
Construction
Type & style
- Home type: SingleFamily
- Property subtype: Single Family Residence
Materials
- Frame
- Roof: Composition
Condition
- Year built: 2018
Utilities & green energy
- Water: Public
- Utilities for property: Sewer Connected
Community & neighborhood
Location
- Region: Star
- Subdivision: Pristine Meadows
HOA & financial
HOA
- Has HOA: Yes
- HOA fee: $542 annually
Other
Other facts
- Listing terms: Cash,Conventional,FHA,VA Loan
- Ownership: Fee Simple
- Road surface type: Paved
Price history
Price history is unavailable.
Public tax history
| Year | Property taxes | Tax assessment |
|---|---|---|
| 2025 | $1,261 -33.5% | $381,100 +3.1% |
| 2024 | $1,897 -17.4% | $369,500 +0.8% |
| 2023 | $2,298 -10% | $366,600 -17.9% |
Find assessor info on the county website
Neighborhood: 83669
Nearby schools
GreatSchools rating
- 7/10Star Elementary SchoolGrades: PK-5Distance: 0.3 mi
- 9/10STAR MIDDLE SCHOOLGrades: 6-8Distance: 1.6 mi
- 10/10Owyhee High SchoolGrades: 9-12Distance: 4.3 mi
Schools provided by the listing agent
- Elementary: Star
- Middle: Eagle Middle
- High: Eagle
- District: West Ada School District
Source: IMLS. This data may not be complete. We recommend contacting the local school district to confirm school assignments for this home.


