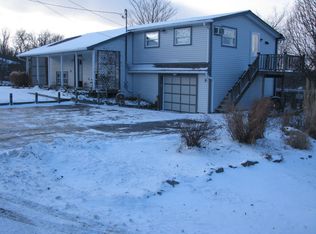Sold for $415,000 on 11/07/25
$415,000
835 Merwin Rd, New Kensington, PA 15068
3beds
3,186sqft
Single Family Residence
Built in 2008
0.98 Acres Lot
$416,400 Zestimate®
$130/sqft
$2,286 Estimated rent
Home value
$416,400
$396,000 - $437,000
$2,286/mo
Zestimate® history
Loading...
Owner options
Explore your selling options
What's special
835 Merwin Rd is beautifully maintained 3bdrm, 2 bath, w/2 car oversized garage in country setting on 0.97-acre lot. Stamped concrete walkway welcomes you to covered porch & a 15 glass panel frt dr w/sidelight & arched lunette window. Prof landscaped & wide cement driveway. Interior columns define the entrance to the DR, accented w/crown molding overlooks the breathtaking cathedralled great rm w/stone gas-burning fireplace w/built-ins. Equip kitchen incl crowned cabinetry, Corian c-tops, tile backsplash, under-cabinet lighting, & breakfast bar. Open concept flows into the breakfast nook. Enjoy the oversized heated sunroom wrapped in windows & overlooking the backyard. Door leads to a covered back deck—an ideal spot for morning coffee. Mstr w/ double-door access to back deck, & mstr bath, lots of cabinetry, & walk-in closet. 2nicely sized bdrms share a full bath. 2nd flr bonus rm perfect for storage or add heat for 4bdrm. Main flr Laundry*furnishable basement*Shed
Zillow last checked: 8 hours ago
Listing updated: November 07, 2025 at 08:29am
Listed by:
Billie Jo Easterlin 724-339-4000,
HOWARD HANNA REAL ESTATE SERVICES
Bought with:
Marsha Sebastian, AB067865
EXP REALTY LLC
Source: WPMLS,MLS#: 1718566 Originating MLS: West Penn Multi-List
Originating MLS: West Penn Multi-List
Facts & features
Interior
Bedrooms & bathrooms
- Bedrooms: 3
- Bathrooms: 2
- Full bathrooms: 2
Primary bedroom
- Level: Main
- Dimensions: 14x14
Bedroom 2
- Level: Main
- Dimensions: 11x11
Bedroom 3
- Level: Main
- Dimensions: 11x11
Bonus room
- Level: Main
- Dimensions: 11x10
Bonus room
- Level: Main
- Dimensions: 18x11
Dining room
- Level: Main
- Dimensions: 13x11
Entry foyer
- Level: Main
- Dimensions: 11x5
Kitchen
- Level: Main
- Dimensions: 12x9
Laundry
- Level: Main
- Dimensions: 7x6
Living room
- Level: Main
- Dimensions: 17x16
Heating
- Forced Air, Gas
Cooling
- Central Air
Appliances
- Included: Some Electric Appliances, Dryer, Dishwasher, Disposal, Microwave, Refrigerator, Stove, Washer
Features
- Pantry, Window Treatments
- Flooring: Laminate, Vinyl, Carpet
- Windows: Multi Pane, Window Treatments
- Basement: Full,Unfinished,Walk-Out Access
- Number of fireplaces: 1
Interior area
- Total structure area: 3,186
- Total interior livable area: 3,186 sqft
Property
Parking
- Total spaces: 2
- Parking features: Built In
- Has attached garage: Yes
Features
- Levels: One
- Stories: 1
- Pool features: None
Lot
- Size: 0.98 Acres
- Dimensions: 0.9782
Details
- Parcel number: 6208000053
Construction
Type & style
- Home type: SingleFamily
- Architectural style: Ranch
- Property subtype: Single Family Residence
Materials
- Vinyl Siding
- Roof: Asphalt
Condition
- Resale
- Year built: 2008
Utilities & green energy
- Sewer: Septic Tank
- Water: Public
Community & neighborhood
Location
- Region: New Kensington
Price history
| Date | Event | Price |
|---|---|---|
| 11/7/2025 | Sold | $415,000-3.5%$130/sqft |
Source: | ||
| 11/7/2025 | Pending sale | $430,000$135/sqft |
Source: | ||
| 10/8/2025 | Contingent | $430,000$135/sqft |
Source: | ||
| 9/25/2025 | Price change | $430,000-0.9%$135/sqft |
Source: | ||
| 8/28/2025 | Listed for sale | $434,000$136/sqft |
Source: | ||
Public tax history
| Year | Property taxes | Tax assessment |
|---|---|---|
| 2024 | $6,965 +10.9% | $44,090 |
| 2023 | $6,282 +2.9% | $44,090 |
| 2022 | $6,106 +4.9% | $44,090 |
Find assessor info on the county website
Neighborhood: 15068
Nearby schools
GreatSchools rating
- 6/10Bon Air El SchoolGrades: K-3Distance: 4.1 mi
- 6/10Charles A Huston Middle SchoolGrades: 6-8Distance: 3.8 mi
- 5/10Burrell High SchoolGrades: 9-12Distance: 3.9 mi
Schools provided by the listing agent
- District: Burrell
Source: WPMLS. This data may not be complete. We recommend contacting the local school district to confirm school assignments for this home.

Get pre-qualified for a loan
At Zillow Home Loans, we can pre-qualify you in as little as 5 minutes with no impact to your credit score.An equal housing lender. NMLS #10287.
