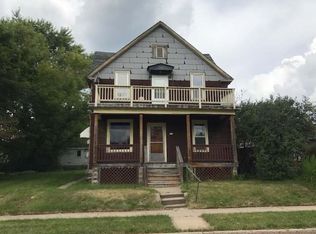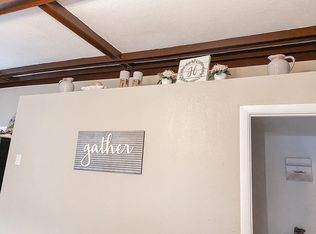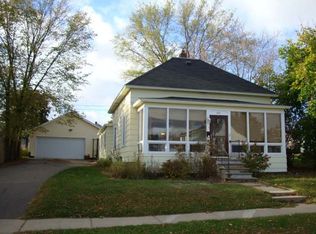Sold for $170,000 on 07/28/25
$170,000
835 Mason St, Rhinelander, WI 54501
3beds
1,267sqft
Single Family Residence
Built in ----
7,057 Square Feet Lot
$173,200 Zestimate®
$134/sqft
$1,332 Estimated rent
Home value
$173,200
Estimated sales range
Not available
$1,332/mo
Zestimate® history
Loading...
Owner options
Explore your selling options
What's special
NEW $10K BOILER TO BE INSTALLED PRIOR TO CLOSING — Welcome to your future home in the heart of Rhinelander! Just steps from Hodag Park and set on a sunny corner lot, this charming 3BR, 1BA home blends comfort, convenience, and character. Enjoy easy access to schools, parks, and town amenities. The spacious 2-car detached garage features a new smart overhead door (2025), and the roof is only five years old. Recent updates include a remodeled bathroom (2024), new drop ceilings and lighting in the dining and living rooms (2024), a refreshed living room wall, fresh paint, new outlets, and updated covers (2024). Main floor laundry and a full basement offer added versatility. Relax or entertain in the beautifully landscaped yard and sunny open deck. Don’t miss this one—schedule your showing today!
Zillow last checked: 8 hours ago
Listing updated: August 21, 2025 at 09:46am
Listed by:
MATT WALLMOW 715-490-9930,
LAKELAND REALTY
Bought with:
JULIE WINTER-PAEZ (JWP GROUP)
RE/MAX PROPERTY PROS
Source: GNMLS,MLS#: 211390
Facts & features
Interior
Bedrooms & bathrooms
- Bedrooms: 3
- Bathrooms: 1
- Full bathrooms: 1
Bedroom
- Level: Second
- Dimensions: 12'3x8
Bedroom
- Level: First
- Dimensions: 15x8'1
Bedroom
- Level: Second
- Dimensions: 16'7x15'1
Bathroom
- Level: First
Dining room
- Level: First
- Dimensions: 13'9x8'2
Kitchen
- Level: First
- Dimensions: 15'2x9'2
Living room
- Level: First
- Dimensions: 15x13
Heating
- Hot Water, Natural Gas
Appliances
- Included: Dryer, Electric Oven, Electric Range, Gas Water Heater, Refrigerator, Washer
- Laundry: Main Level
Features
- Cable TV
- Flooring: Carpet, Tile, Vinyl
- Basement: Full,Unfinished
- Attic: None
- Has fireplace: No
- Fireplace features: None
Interior area
- Total structure area: 1,267
- Total interior livable area: 1,267 sqft
- Finished area above ground: 1,267
- Finished area below ground: 0
Property
Parking
- Total spaces: 2
- Parking features: Garage, Two Car Garage
- Garage spaces: 2
Features
- Levels: One and One Half
- Stories: 1
- Patio & porch: Deck, Open
- Frontage length: 0,0
Lot
- Size: 7,057 sqft
Details
- Parcel number: 2760106820000
- Zoning description: Residential
Construction
Type & style
- Home type: SingleFamily
- Architectural style: One and One Half Story
- Property subtype: Single Family Residence
Materials
- Frame, Shingle Siding, Wood Siding
- Foundation: Stone
- Roof: Composition,Shingle
Utilities & green energy
- Electric: Circuit Breakers
- Sewer: Public Sewer
- Water: Public
- Utilities for property: Cable Available
Community & neighborhood
Location
- Region: Rhinelander
- Subdivision: Sh Albans Add
Other
Other facts
- Ownership: Fee Simple
Price history
| Date | Event | Price |
|---|---|---|
| 7/28/2025 | Sold | $170,000-2.9%$134/sqft |
Source: | ||
| 6/15/2025 | Contingent | $175,000$138/sqft |
Source: | ||
| 6/2/2025 | Price change | $175,000-2.7%$138/sqft |
Source: | ||
| 5/10/2025 | Price change | $179,900-2.8%$142/sqft |
Source: | ||
| 4/17/2025 | Listed for sale | $185,000+30%$146/sqft |
Source: | ||
Public tax history
| Year | Property taxes | Tax assessment |
|---|---|---|
| 2024 | $1,306 +6.6% | $70,800 |
| 2023 | $1,225 +5.5% | $70,800 |
| 2022 | $1,161 -29.8% | $70,800 |
Find assessor info on the county website
Neighborhood: 54501
Nearby schools
GreatSchools rating
- 5/10Central Elementary SchoolGrades: PK-5Distance: 0.4 mi
- 5/10James Williams Middle SchoolGrades: 6-8Distance: 0.8 mi
- 6/10Rhinelander High SchoolGrades: 9-12Distance: 0.6 mi
Schools provided by the listing agent
- Middle: ON J. Williams
- High: ON Rhinelander
Source: GNMLS. This data may not be complete. We recommend contacting the local school district to confirm school assignments for this home.

Get pre-qualified for a loan
At Zillow Home Loans, we can pre-qualify you in as little as 5 minutes with no impact to your credit score.An equal housing lender. NMLS #10287.


