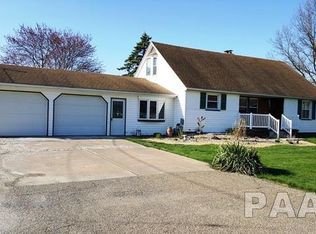Looking for small town living: this is a well kept, well maintained three bedroom home on a full basement. Home has large living room, kitchen, informal dining room and a full and half bath with main floor laundry and plenty of closet storage. Home is located on a dead-end street with low maintenance yard. Upgrades for the home include: new bedroom carpet in 2020, new roof in 2017 & GENERAC back up electric generator in 2015. Average monthly utility bill is 118.00 as the home has upgraded thermal pane replacement windows, is well insulated, lower ceilings and steam heat. Home is also wired for fiber optic. Appliances stay. Attic storage over two stall attached garage. Home is listed under appraised value. Property taxes for new owner with homestead owner occupied exemption would be approximately $2300.00.
This property is off market, which means it's not currently listed for sale or rent on Zillow. This may be different from what's available on other websites or public sources.
