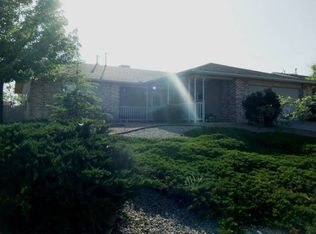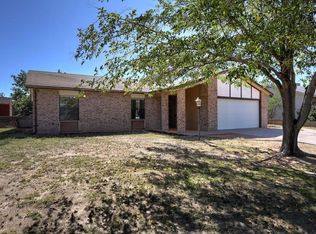Sold
Price Unknown
835 Longhorn Rd SE, Rio Rancho, NM 87124
3beds
1,590sqft
Single Family Residence
Built in 1994
9,583.2 Square Feet Lot
$320,800 Zestimate®
$--/sqft
$2,160 Estimated rent
Home value
$320,800
$289,000 - $356,000
$2,160/mo
Zestimate® history
Loading...
Owner options
Explore your selling options
What's special
Welcome to your next home, thoughtfully updated for your comfort and enjoyment. Step inside to natural light pouring in through brand-new windows, highlighting freshly painted walls and new flooring that add warmth and style, along with updated lighting. The spacious .22-acre yard offers room for outdoor activities, privacy with a block wall, and ample storage with updated closets and a 2-car garage with cabinet storage. The stucco and trim have been meticulously repaired and the roof recently maintenanced. Full Home Inspection, Termite and Sewer-line inspections completed. Big items completed/repaired/maintenanced. Near shopping, restaurants and more. A must see today!
Zillow last checked: 8 hours ago
Listing updated: February 12, 2025 at 08:22pm
Listed by:
Larissa L Alarid Martinez 720-880-8046,
Coldwell Banker Legacy
Bought with:
Francine Ball, 17165
Signature Southwest Properties
Source: SWMLS,MLS#: 1071875
Facts & features
Interior
Bedrooms & bathrooms
- Bedrooms: 3
- Bathrooms: 2
- Full bathrooms: 2
Primary bedroom
- Level: Main
- Area: 169.4
- Dimensions: 15.4 x 11
Kitchen
- Level: Main
- Area: 179.52
- Dimensions: 17.6 x 10.2
Living room
- Level: Main
- Area: 221.96
- Dimensions: 17.9 x 12.4
Heating
- Central, Forced Air
Cooling
- Evaporative Cooling
Appliances
- Included: Dishwasher, Free-Standing Gas Range, Disposal, Microwave, Refrigerator
- Laundry: Gas Dryer Hookup, Washer Hookup, Dryer Hookup, ElectricDryer Hookup
Features
- Ceiling Fan(s), Multiple Living Areas, Main Level Primary, Pantry
- Flooring: Laminate, Tile
- Windows: Double Pane Windows, Insulated Windows
- Has basement: No
- Has fireplace: No
Interior area
- Total structure area: 1,590
- Total interior livable area: 1,590 sqft
Property
Parking
- Total spaces: 2
- Parking features: Attached, Finished Garage, Garage, Storage
- Attached garage spaces: 2
Features
- Levels: One
- Stories: 1
- Patio & porch: Covered, Patio
- Exterior features: Private Entrance, Private Yard
- Fencing: Wall
Lot
- Size: 9,583 sqft
- Features: Landscaped, Planned Unit Development, Xeriscape
Details
- Parcel number: R028467
- Zoning description: R-1
Construction
Type & style
- Home type: SingleFamily
- Property subtype: Single Family Residence
Materials
- Frame
- Roof: Pitched,Shingle
Condition
- Resale
- New construction: No
- Year built: 1994
Details
- Builder name: Amrep
Utilities & green energy
- Sewer: Public Sewer
- Water: Public
- Utilities for property: Electricity Connected, Natural Gas Connected, Sewer Connected, Water Connected
Green energy
- Energy generation: None
- Water conservation: Water-Smart Landscaping
Community & neighborhood
Security
- Security features: Smoke Detector(s)
Location
- Region: Rio Rancho
Other
Other facts
- Listing terms: Cash,Conventional,FHA,VA Loan
- Road surface type: Paved
Price history
| Date | Event | Price |
|---|---|---|
| 12/31/2024 | Sold | -- |
Source: | ||
| 11/3/2024 | Pending sale | $325,000$204/sqft |
Source: | ||
| 10/26/2024 | Listed for sale | $325,000$204/sqft |
Source: | ||
| 10/5/2024 | Pending sale | $325,000$204/sqft |
Source: | ||
| 10/4/2024 | Listed for sale | $325,000+111.2%$204/sqft |
Source: | ||
Public tax history
| Year | Property taxes | Tax assessment |
|---|---|---|
| 2025 | $2,041 -3.6% | $60,480 +3% |
| 2024 | $2,116 +2.6% | $58,719 +3% |
| 2023 | $2,062 +1.9% | $57,009 +3% |
Find assessor info on the county website
Neighborhood: 87124
Nearby schools
GreatSchools rating
- 7/10Maggie Cordova Elementary SchoolGrades: K-5Distance: 0.7 mi
- 5/10Lincoln Middle SchoolGrades: 6-8Distance: 0.9 mi
- 7/10Rio Rancho High SchoolGrades: 9-12Distance: 1.9 mi
Schools provided by the listing agent
- Middle: Lincoln
- High: Rio Rancho
Source: SWMLS. This data may not be complete. We recommend contacting the local school district to confirm school assignments for this home.
Get a cash offer in 3 minutes
Find out how much your home could sell for in as little as 3 minutes with a no-obligation cash offer.
Estimated market value$320,800
Get a cash offer in 3 minutes
Find out how much your home could sell for in as little as 3 minutes with a no-obligation cash offer.
Estimated market value
$320,800

