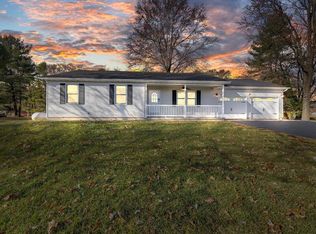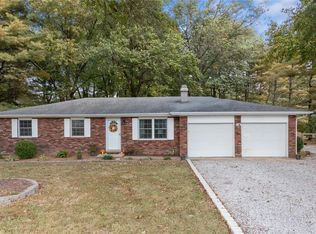Closed
Listing Provided by:
Boyd Jennings 618-975-2559,
Keller Williams Marquee
Bought with: Legacy Realty & Auction, Llc
$233,000
835 Longhi Rd, Collinsville, IL 62234
4beds
1,824sqft
Single Family Residence
Built in 1974
0.92 Acres Lot
$298,600 Zestimate®
$128/sqft
$2,234 Estimated rent
Home value
$298,600
$257,000 - $337,000
$2,234/mo
Zestimate® history
Loading...
Owner options
Explore your selling options
What's special
This spacious 4-bedroom, 2.5-bath tri-level home is nestled in the desirable Triad School District. Enjoy the peaceful feel of country living while still being just minutes from town. Inside, you’ll find generously sized rooms throughout, perfect for comfortable everyday living and entertaining. The oversized garage offers ample storage and workspace, while the large yard provides plenty of space to relax, play, or garden. The lower-level bedroom is a versatile space—ideal for a family room, office, home gym, or whatever suits your lifestyle. With a little personal touch, this charming property is ready to become a place you'll never want to leave. Don't miss the opportunity to make this your forever home!
Zillow last checked: 8 hours ago
Listing updated: May 16, 2025 at 09:09am
Listing Provided by:
Boyd Jennings 618-975-2559,
Keller Williams Marquee
Bought with:
Shelly Niemeier, 475122791
Legacy Realty & Auction, Llc
Source: MARIS,MLS#: 25020532 Originating MLS: Southwestern Illinois Board of REALTORS
Originating MLS: Southwestern Illinois Board of REALTORS
Facts & features
Interior
Bedrooms & bathrooms
- Bedrooms: 4
- Bathrooms: 3
- Full bathrooms: 2
- 1/2 bathrooms: 1
Primary bedroom
- Features: Floor Covering: Carpeting, Wall Covering: Some
- Level: Upper
Bedroom
- Features: Floor Covering: Carpeting, Wall Covering: Some
- Level: Upper
Bedroom
- Features: Floor Covering: Carpeting, Wall Covering: Some
- Level: Lower
Bedroom
- Features: Floor Covering: Carpeting, Wall Covering: Some
- Level: Upper
Primary bathroom
- Features: Floor Covering: Carpeting
- Level: Upper
Bathroom
- Features: Floor Covering: Ceramic Tile, Wall Covering: Some
- Level: Upper
Kitchen
- Features: Floor Covering: Luxury Vinyl Tile
- Level: Main
Living room
- Features: Floor Covering: Luxury Vinyl Plank, Wall Covering: Some
- Level: Main
Heating
- Forced Air, Natural Gas
Cooling
- Central Air, Electric
Appliances
- Included: Dishwasher, Microwave, Electric Range, Electric Oven, Refrigerator, Stainless Steel Appliance(s), Gas Water Heater
- Laundry: Main Level
Features
- Dining/Living Room Combo, Pantry
- Flooring: Carpet
- Basement: Crawl Space,Partial,Sleeping Area,Walk-Out Access
- Has fireplace: No
Interior area
- Total structure area: 1,824
- Total interior livable area: 1,824 sqft
- Finished area above ground: 1,624
- Finished area below ground: 0
Property
Parking
- Total spaces: 2
- Parking features: Attached, Garage
- Attached garage spaces: 2
Features
- Levels: Multi/Split,Three Or More
- Patio & porch: Patio
Lot
- Size: 0.92 Acres
- Dimensions: 163 x 247
- Features: Level
Details
- Additional structures: Shed(s)
- Parcel number: 092221903301026
- Special conditions: Standard
Construction
Type & style
- Home type: SingleFamily
- Architectural style: Other
- Property subtype: Single Family Residence
Materials
- Brick Veneer, Vinyl Siding
Condition
- Year built: 1974
Utilities & green energy
- Sewer: Septic Tank
- Water: Public
Community & neighborhood
Location
- Region: Collinsville
- Subdivision: Rickhaven Terrace
Other
Other facts
- Listing terms: Cash,Conventional
- Ownership: Private
- Road surface type: Asphalt
Price history
| Date | Event | Price |
|---|---|---|
| 5/16/2025 | Sold | $233,000+5.9%$128/sqft |
Source: | ||
| 5/15/2025 | Pending sale | $220,000$121/sqft |
Source: | ||
| 4/14/2025 | Contingent | $220,000$121/sqft |
Source: | ||
| 4/11/2025 | Listed for sale | $220,000$121/sqft |
Source: | ||
Public tax history
| Year | Property taxes | Tax assessment |
|---|---|---|
| 2024 | $6,174 +8.2% | $101,660 +10.2% |
| 2023 | $5,706 +4.9% | $92,290 +8.6% |
| 2022 | $5,439 +2.7% | $84,980 +5.2% |
Find assessor info on the county website
Neighborhood: 62234
Nearby schools
GreatSchools rating
- 6/10Silver Creek Elementary SchoolGrades: PK-5Distance: 3.9 mi
- 6/10Triad Middle SchoolGrades: 6-8Distance: 5.9 mi
- 9/10Triad High SchoolGrades: 9-12Distance: 4.1 mi
Schools provided by the listing agent
- Elementary: Triad Dist 2
- Middle: Triad Dist 2
- High: Triad
Source: MARIS. This data may not be complete. We recommend contacting the local school district to confirm school assignments for this home.

Get pre-qualified for a loan
At Zillow Home Loans, we can pre-qualify you in as little as 5 minutes with no impact to your credit score.An equal housing lender. NMLS #10287.
Sell for more on Zillow
Get a free Zillow Showcase℠ listing and you could sell for .
$298,600
2% more+ $5,972
With Zillow Showcase(estimated)
$304,572
