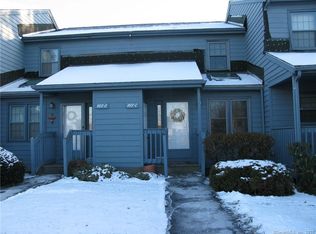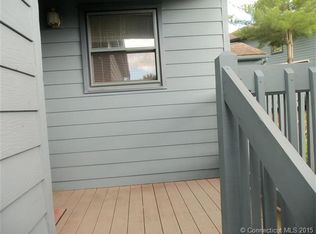Sold for $373,000
$373,000
835 Long Hill Road APT A, Middletown, CT 06457
3beds
2,243sqft
Condominium, Townhouse
Built in 1986
-- sqft lot
$386,100 Zestimate®
$166/sqft
$2,917 Estimated rent
Home value
$386,100
$351,000 - $425,000
$2,917/mo
Zestimate® history
Loading...
Owner options
Explore your selling options
What's special
This exquisite end unit townhouse in Wesleyan Hills is a rare find, boasting numerous attractive features. As you step inside, you're welcomed by a stunning foyer adorned with gleaming hardwood floors, which leads into a beautifully updated kitchen equipped with corian countertops, elegant cabinetry, recessed lights, hardwood floor, and premium appliances. The living room and dining area offer a cozy atmosphere, complete with newer wall-to-wall carpeting, a raised hearth fireplace, charming breakfast bar, and a delightful window seat that fills the space with natural light. A generously sized den/office further enhances the main level's living space. Upstairs, you'll appreciate the spacious bedrooms and two full bathrooms. The primary bedroom-bath has been tastefully updated, a luxurious walk-in tiled shower and flooring, while the second bathroom has also been remodeled with a new vanity & it also has tile flooring. An added convenience is the laundry area located on this level. The lower level is perfect for entertaining, featuring a large recreation room with a stunning bar, as well as a full bathroom that includes a sauna. This floor also has a third bedroom with a walk-in closet and you will enjoy the sliders that open to the private slate patio backyard. Additional highlights include a newly installed multi-zone heating system, new central air conditioning, and 1 car garage. This property embodies comfort and style, making it an ideal place for your next home. Please note: bi-annual $259 for the Wesleyan Hills Association.
Zillow last checked: 8 hours ago
Listing updated: May 16, 2025 at 08:42am
Listed by:
Jackie S. Williams 860-638-7413,
Sterling REALTORS 860-343-3820
Bought with:
Maria R. Chora, RES.0830447
Tea Leaf Realty
Source: Smart MLS,MLS#: 24075201
Facts & features
Interior
Bedrooms & bathrooms
- Bedrooms: 3
- Bathrooms: 4
- Full bathrooms: 3
- 1/2 bathrooms: 1
Primary bedroom
- Features: Remodeled, Ceiling Fan(s), Full Bath, Stall Shower, Wall/Wall Carpet
- Level: Upper
- Area: 145.2 Square Feet
- Dimensions: 12 x 12.1
Bedroom
- Features: Remodeled, Ceiling Fan(s), Walk-In Closet(s), Wall/Wall Carpet
- Level: Upper
- Area: 119.43 Square Feet
- Dimensions: 9.11 x 13.11
Bedroom
- Features: Remodeled, Walk-In Closet(s), Hardwood Floor
- Level: Lower
- Area: 179.47 Square Feet
- Dimensions: 13.1 x 13.7
Bathroom
- Features: Remodeled, Quartz Counters, Hardwood Floor
- Level: Main
- Area: 24.14 Square Feet
- Dimensions: 3.4 x 7.1
Bathroom
- Features: Remodeled, Granite Counters, Tub w/Shower, Tile Floor
- Level: Upper
- Area: 26.23 Square Feet
- Dimensions: 4.3 x 6.1
Bathroom
- Features: Remodeled, Stall Shower, Tile Floor
- Level: Lower
- Area: 41.31 Square Feet
- Dimensions: 5.1 x 8.1
Dining room
- Features: Remodeled, Breakfast Bar, Combination Liv/Din Rm, Wall/Wall Carpet
- Level: Main
- Area: 136.74 Square Feet
- Dimensions: 12.9 x 10.6
Kitchen
- Features: Remodeled, Breakfast Bar, Corian Counters, Hardwood Floor
- Level: Main
- Area: 88.74 Square Feet
- Dimensions: 8.7 x 10.2
Living room
- Features: Remodeled, Ceiling Fan(s), Combination Liv/Din Rm, Fireplace, Sliders, Wall/Wall Carpet
- Level: Main
- Area: 414.32 Square Feet
- Dimensions: 16.5 x 25.11
Rec play room
- Features: Wet Bar, Steam/Sauna, Sliders, Wall/Wall Carpet, Tile Floor
- Level: Lower
- Area: 400.23 Square Feet
- Dimensions: 18.11 x 22.1
Study
- Features: High Ceilings, Vaulted Ceiling(s), Wall/Wall Carpet
- Level: Main
- Area: 123.05 Square Feet
- Dimensions: 10.7 x 11.5
Heating
- Heat Pump, Forced Air, Electric
Cooling
- Ceiling Fan(s), Central Air
Appliances
- Included: Oven/Range, Microwave, Refrigerator, Dishwasher, Disposal, Washer, Dryer, Electric Water Heater, Water Heater
Features
- Wired for Data, Open Floorplan, Sauna, Entrance Foyer, Smart Thermostat
- Doors: Storm Door(s)
- Windows: Thermopane Windows
- Basement: Full,Finished,Liveable Space
- Attic: Access Via Hatch
- Number of fireplaces: 1
- Common walls with other units/homes: End Unit
Interior area
- Total structure area: 2,243
- Total interior livable area: 2,243 sqft
- Finished area above ground: 1,449
- Finished area below ground: 794
Property
Parking
- Total spaces: 2
- Parking features: Attached, Paved, Driveway, Garage Door Opener
- Attached garage spaces: 1
- Has uncovered spaces: Yes
Features
- Stories: 3
- Patio & porch: Deck, Patio
- Exterior features: Sidewalk, Rain Gutters
Lot
- Features: Cul-De-Sac
Details
- Parcel number: 1013057
- Zoning: R-15
Construction
Type & style
- Home type: Condo
- Architectural style: Townhouse
- Property subtype: Condominium, Townhouse
- Attached to another structure: Yes
Materials
- Vinyl Siding
Condition
- New construction: No
- Year built: 1986
Utilities & green energy
- Sewer: Public Sewer
- Water: Public
- Utilities for property: Underground Utilities
Green energy
- Energy efficient items: Thermostat, Doors, Windows
Community & neighborhood
Community
- Community features: Near Public Transport, Medical Facilities, Playground, Private School(s), Public Rec Facilities, Shopping/Mall
Location
- Region: Middletown
HOA & financial
HOA
- Has HOA: Yes
- HOA fee: $399 monthly
- Amenities included: Guest Parking, Management
- Services included: Trash, Snow Removal
Price history
| Date | Event | Price |
|---|---|---|
| 5/15/2025 | Sold | $373,000+8.1%$166/sqft |
Source: | ||
| 2/27/2025 | Pending sale | $345,000$154/sqft |
Source: | ||
| 2/21/2025 | Listed for sale | $345,000+64.3%$154/sqft |
Source: | ||
| 2/19/2010 | Sold | $210,000-6.6%$94/sqft |
Source: | ||
| 1/9/2010 | Listed for sale | $224,900-2.2%$100/sqft |
Source: ZipRealty, Inc. #G548861 Report a problem | ||
Public tax history
| Year | Property taxes | Tax assessment |
|---|---|---|
| 2025 | $5,742 +5.7% | $147,620 |
| 2024 | $5,432 +4.8% | $147,620 |
| 2023 | $5,181 +5.6% | $147,620 +32.4% |
Find assessor info on the county website
Neighborhood: 06457
Nearby schools
GreatSchools rating
- 5/10Wesley SchoolGrades: K-5Distance: 0.4 mi
- 4/10Beman Middle SchoolGrades: 7-8Distance: 1.9 mi
- 4/10Middletown High SchoolGrades: 9-12Distance: 3.9 mi
Schools provided by the listing agent
- Elementary: Wesley
- High: Middletown
Source: Smart MLS. This data may not be complete. We recommend contacting the local school district to confirm school assignments for this home.

Get pre-qualified for a loan
At Zillow Home Loans, we can pre-qualify you in as little as 5 minutes with no impact to your credit score.An equal housing lender. NMLS #10287.

