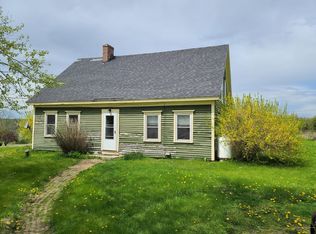Closed
$520,000
835 Lebanon Road, Winterport, ME 04496
4beds
3,566sqft
Single Family Residence
Built in 1993
11 Acres Lot
$591,000 Zestimate®
$146/sqft
$2,824 Estimated rent
Home value
$591,000
$550,000 - $638,000
$2,824/mo
Zestimate® history
Loading...
Owner options
Explore your selling options
What's special
Oh, Spacious Skies, how I love thee! Ideally situated, high on a knoll, this beautiful executive Winterport Cape. Quality built by a builder for his own family, you will notice the pride of construction from the moment you walk in. The covered porch breezeway welcomes you with a large mud room with four large closets. The half bath and laundry are accessible and open to the attached 2 And 1/2 car, two-story garage. The warm and welcoming kitchen has been upgraded with granite countertops and hardwood floors; the great room ambiance is perfect with the wood-burning fireplace and French doors to the four-season sunroom. The central front hall offers a double coat closet and separates the formal dining room and formal living room. The Spacious first-floor master suite has been enhanced with a newly renovated bath, tile shower with glass door, and tiled floor. The second floor offers three oversized rooms with walk-in closets, a full bath, finished storage, and a separate over-garage entry. The land...oh, the land....there are eleven sun-filled acres with a planned landscape to ensure privacy and wind protection. There is plenty of room to grow; the lot may even be subdividable. It is the perfect hobby farm, with room to harvest fields, graze animals, or just have a wonderful garden such as the current owners have! The house is less than 1 miles from Hampden, and the high school is Hampden Academy. The hospitals, universities, and shopping are only a few minutes away, and it is at the gateway to mid-coast Maine. Come and take a look, you won't believe it until you see it!
Zillow last checked: 8 hours ago
Listing updated: January 14, 2025 at 07:06pm
Listed by:
ERA Dawson-Bradford Co.
Bought with:
Better Homes & Gardens Real Estate/The Masiello Group
Source: Maine Listings,MLS#: 1566062
Facts & features
Interior
Bedrooms & bathrooms
- Bedrooms: 4
- Bathrooms: 3
- Full bathrooms: 2
- 1/2 bathrooms: 1
Primary bedroom
- Features: Double Vanity, Full Bath, Walk-In Closet(s)
- Level: First
- Area: 256 Square Feet
- Dimensions: 16 x 16
Bedroom 2
- Features: Walk-In Closet(s)
- Level: Second
- Area: 336 Square Feet
- Dimensions: 24 x 14
Bedroom 3
- Features: Walk-In Closet(s)
- Level: Second
- Area: 302.4 Square Feet
- Dimensions: 24 x 12.6
Bedroom 4
- Features: Closet
- Level: Second
- Area: 216 Square Feet
- Dimensions: 18 x 12
Dining room
- Features: Dining Area, Formal
- Level: First
- Area: 195 Square Feet
- Dimensions: 15 x 13
Family room
- Features: Built-in Features, Wood Burning Fireplace
- Level: First
- Area: 280 Square Feet
- Dimensions: 20 x 14
Kitchen
- Features: Eat-in Kitchen, Kitchen Island
- Level: First
- Area: 238 Square Feet
- Dimensions: 17 x 14
Living room
- Level: First
- Area: 210 Square Feet
- Dimensions: 15 x 14
Mud room
- Features: Closet
- Level: First
- Area: 153 Square Feet
- Dimensions: 15.3 x 10
Sunroom
- Features: Four-Season, Heated
- Level: First
- Area: 185.92 Square Feet
- Dimensions: 16.6 x 11.2
Heating
- Baseboard, Hot Water, Zoned
Cooling
- None
Appliances
- Included: Dishwasher, Disposal, Dryer, Microwave, Electric Range, Refrigerator, Trash Compactor, Washer
Features
- 1st Floor Bedroom, 1st Floor Primary Bedroom w/Bath, Attic, Bathtub, One-Floor Living, Pantry, Shower, Storage, Walk-In Closet(s), Primary Bedroom w/Bath
- Flooring: Carpet, Tile, Vinyl, Wood
- Doors: Storm Door(s)
- Basement: Interior Entry,Full,Unfinished
- Number of fireplaces: 1
Interior area
- Total structure area: 3,566
- Total interior livable area: 3,566 sqft
- Finished area above ground: 3,566
- Finished area below ground: 0
Property
Parking
- Total spaces: 2.5
- Parking features: Gravel, 1 - 4 Spaces, Garage Door Opener, Storage
- Attached garage spaces: 2.5
Accessibility
- Accessibility features: 32 - 36 Inch Doors
Features
- Patio & porch: Deck, Porch
- Has view: Yes
- View description: Fields, Mountain(s), Scenic, Trees/Woods
Lot
- Size: 11 Acres
- Features: Near Town, Rural, Suburban, Open Lot, Pasture, Rolling Slope, Landscaped
Details
- Parcel number: WTPTMR04L310
- Zoning: RES
- Other equipment: Cable, Internet Access Available
Construction
Type & style
- Home type: SingleFamily
- Architectural style: Cape Cod
- Property subtype: Single Family Residence
Materials
- Wood Frame, Vinyl Siding
- Roof: Pitched,Shingle
Condition
- Year built: 1993
Details
- Warranty included: Yes
Utilities & green energy
- Electric: Circuit Breakers
- Sewer: Private Sewer
- Water: Private
Green energy
- Energy efficient items: Ceiling Fans
Community & neighborhood
Location
- Region: Winterport
Other
Other facts
- Road surface type: Paved
Price history
| Date | Event | Price |
|---|---|---|
| 12/14/2023 | Sold | $520,000-5.4%$146/sqft |
Source: | ||
| 11/21/2023 | Contingent | $549,900$154/sqft |
Source: | ||
| 11/7/2023 | Price change | $549,900-8.2%$154/sqft |
Source: | ||
| 10/4/2023 | Price change | $599,000-7.7%$168/sqft |
Source: | ||
| 9/7/2023 | Price change | $649,000-7.2%$182/sqft |
Source: | ||
Public tax history
| Year | Property taxes | Tax assessment |
|---|---|---|
| 2024 | $6,792 +51.6% | $510,700 +55.5% |
| 2023 | $4,479 | $328,400 |
| 2022 | $4,479 | $328,400 |
Find assessor info on the county website
Neighborhood: 04496
Nearby schools
GreatSchools rating
- 6/10Samuel L Wagner Middle SchoolGrades: 5-8Distance: 4.4 mi
- 7/10Hampden AcademyGrades: 9-12Distance: 5.8 mi
- 6/10Leroy H Smith SchoolGrades: PK-4Distance: 4.9 mi
Get pre-qualified for a loan
At Zillow Home Loans, we can pre-qualify you in as little as 5 minutes with no impact to your credit score.An equal housing lender. NMLS #10287.
