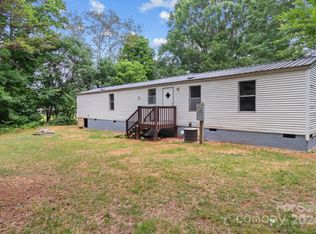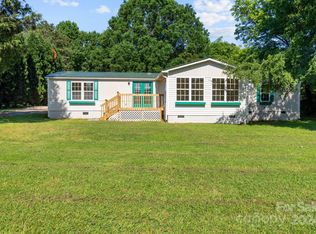Closed
$340,000
835 Leach Rd, Salisbury, NC 28146
2beds
989sqft
Single Family Residence
Built in 1946
5 Acres Lot
$336,500 Zestimate®
$344/sqft
$1,351 Estimated rent
Home value
$336,500
$320,000 - $353,000
$1,351/mo
Zestimate® history
Loading...
Owner options
Explore your selling options
What's special
Charming Country Retreat on 5 ACRES!!! The interior of this cozy home has been beautifully UPDATED THROUGHOUT giving the feel of French Country charm. The home includes not only a GLASSED IN PORCH, but you can enjoy year-round entertaining on the INCREDIBLE SCREENED IN PATIO with new stamped concrete, complete with electricity and a built-in entertainment station—ideal for game nights or relaxing weekends. Outside, enjoy the fire pit with friends. Animal lovers will adore the Newly installed gorgeous SPLIT RAIL WOODEN FENCE—both beautiful and practical—The DETACHED 2 CAR GARAGE and ADDITIONAL WORKSHOP are perfect for hobbies, projects, or extra storage.Whether you’re seeking a serene homestead or an entertainer’s dream, this property delivers space, comfort, and versatility in one beautiful package. NEW SEPTIC w/ 5 year Warranty (2024), HVAC/Ductwork (2016), ROOF (2016), UPDATED INTERIOR THROUGHOUT!! HOMEOWNER PROVIDING A SURVEY - SEE ATTACHMENTS! Back on Market- No fault of sellers!
Zillow last checked: 8 hours ago
Listing updated: August 18, 2025 at 08:52am
Listing Provided by:
Deona Bell deonadoby.realestate@yahoo.com,
Bestway Realty
Bought with:
Britt Walker
Costello Real Estate and Investments LLC
Source: Canopy MLS as distributed by MLS GRID,MLS#: 4246521
Facts & features
Interior
Bedrooms & bathrooms
- Bedrooms: 2
- Bathrooms: 1
- Full bathrooms: 1
- Main level bedrooms: 2
Primary bedroom
- Features: Ceiling Fan(s)
- Level: Main
Bedroom s
- Features: Ceiling Fan(s)
- Level: Main
Bathroom full
- Level: Main
Kitchen
- Features: Kitchen Island
- Level: Main
Living room
- Features: Ceiling Fan(s)
- Level: Main
Other
- Level: Main
Heating
- Central, Electric
Cooling
- Ceiling Fan(s), Central Air
Appliances
- Included: Dishwasher, Electric Range, Electric Water Heater, Microwave
- Laundry: Electric Dryer Hookup, Mud Room, Washer Hookup
Features
- Drop Zone, Walk-In Closet(s)
- Flooring: Vinyl
- Has basement: No
- Fireplace features: Fire Pit, Living Room, Outside, Wood Burning
Interior area
- Total structure area: 989
- Total interior livable area: 989 sqft
- Finished area above ground: 989
- Finished area below ground: 0
Property
Parking
- Total spaces: 6
- Parking features: Driveway, Detached Garage, Garage on Main Level
- Garage spaces: 2
- Uncovered spaces: 4
Features
- Levels: One
- Stories: 1
- Patio & porch: Glass Enclosed, Porch, Rear Porch, Screened
- Exterior features: Fire Pit
- Fencing: Partial,Wood
Lot
- Size: 5 Acres
Details
- Additional structures: Workshop
- Parcel number: 416007
- Zoning: RR
- Special conditions: Standard
Construction
Type & style
- Home type: SingleFamily
- Property subtype: Single Family Residence
Materials
- Aluminum, Vinyl
- Foundation: Crawl Space
Condition
- New construction: No
- Year built: 1946
Utilities & green energy
- Sewer: Septic Installed
- Water: Well
Community & neighborhood
Location
- Region: Salisbury
- Subdivision: NONE
Other
Other facts
- Listing terms: Cash,Conventional,FHA,USDA Loan,VA Loan
- Road surface type: Gravel, Paved
Price history
| Date | Event | Price |
|---|---|---|
| 7/29/2025 | Sold | $340,000-2.2%$344/sqft |
Source: | ||
| 6/27/2025 | Listed for sale | $347,500$351/sqft |
Source: | ||
| 5/21/2025 | Pending sale | $347,500$351/sqft |
Source: | ||
| 5/21/2025 | Listed for sale | $347,500$351/sqft |
Source: | ||
| 5/19/2025 | Pending sale | $347,500$351/sqft |
Source: | ||
Public tax history
| Year | Property taxes | Tax assessment |
|---|---|---|
| 2025 | $1,904 +3% | $275,963 |
| 2024 | $1,849 -3.2% | $275,963 -3.2% |
| 2023 | $1,910 +44.9% | $285,076 +61.7% |
Find assessor info on the county website
Neighborhood: 28146
Nearby schools
GreatSchools rating
- 6/10China Grove Elementary SchoolGrades: PK-5Distance: 3.2 mi
- 1/10Southeast Middle SchoolGrades: 6-8Distance: 2 mi
- 5/10Jesse C Carson High SchoolGrades: 9-12Distance: 2 mi

Get pre-qualified for a loan
At Zillow Home Loans, we can pre-qualify you in as little as 5 minutes with no impact to your credit score.An equal housing lender. NMLS #10287.

