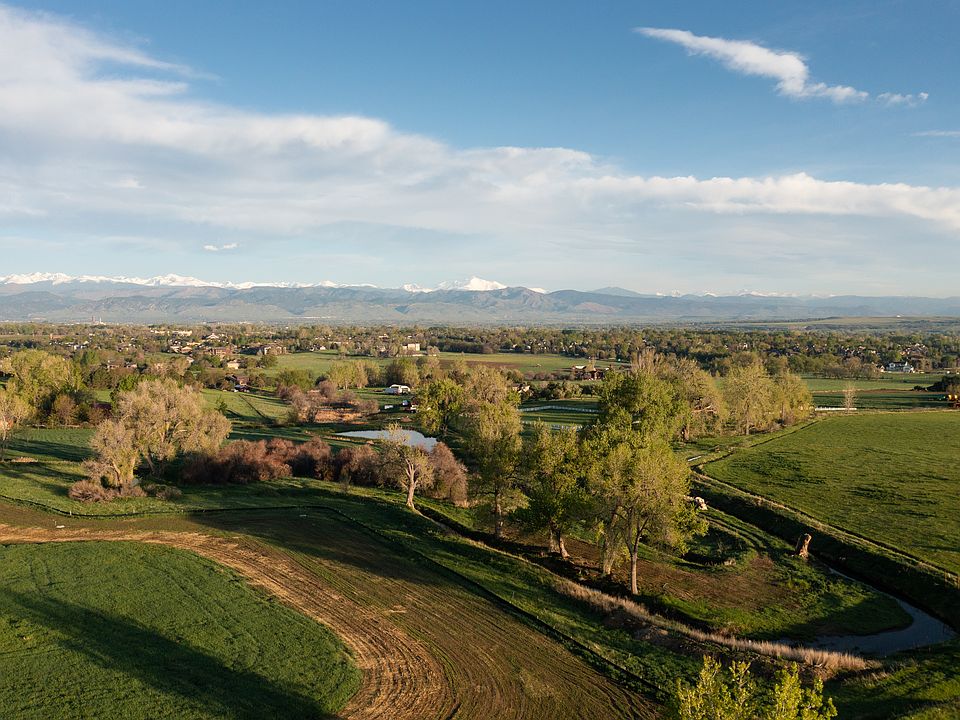Timeless timber frame construction with exposed beams. Thoughtful open floor plan perfect for everyday living and entertaining. First-floor bedroom and bathroom. Cedar siding and natural stone veneer. Architectural asphalt shingles and standing seam metal roof. Low-E, high-efficiency aluminum clad exterior and wood interior windows. Solid wood interior doors. Smooth hand trowel texture walls. Designer lighting fixtures and LED recessed lighting throughout. Upscale fencing and landscaping included. Geothermal water to air heating & cooling system.
Accepting backups
$2,400,000
835 Latigo Loop, Lafayette, CO 80026
5beds
6baths
4,448sqft
Residential-Detached, Residential
Built in 2023
5,638 sqft lot
$-- Zestimate®
$540/sqft
$-- HOA
What's special
Timber frame constructionUpscale fencingNatural stone veneerCedar sidingFirst-floor bedroomOpen floor planArchitectural asphalt shingles
- 910 days
- on Zillow |
- 38 |
- 0 |
Zillow last checked: 7 hours ago
Listing updated: January 16, 2025 at 10:06am
Listed by:
Suzanne Curtin 303-882-6496,
Equity Colorado-Front Range
Source: IRES,MLS#: 978862
Travel times
Facts & features
Interior
Bedrooms & bathrooms
- Bedrooms: 5
- Bathrooms: 6
- Main level bedrooms: 1
Primary bedroom
- Area: 0
- Dimensions: 0 x 0
Kitchen
- Area: 0
- Dimensions: 0 x 0
Living room
- Area: 0
- Dimensions: 0 x 0
Heating
- Forced Air
Features
- Basement: Full
Interior area
- Total structure area: 4,448
- Total interior livable area: 4,448 sqft
- Finished area above ground: 3,090
- Finished area below ground: 1,358
Video & virtual tour
Property
Parking
- Total spaces: 2
- Parking features: Garage - Attached
- Attached garage spaces: 2
- Details: Garage Type: Attached
Features
- Levels: Two
- Stories: 2
- Has view: Yes
- View description: Mountain(s)
Lot
- Size: 5,638 sqft
- Features: Curbs, Sidewalks, Abuts Private Open Space
Details
- Parcel number: R0611447
- Zoning: RES
- Special conditions: Partnership
Construction
Type & style
- Home type: SingleFamily
- Property subtype: Residential-Detached, Residential
Materials
- Wood/Frame
- Roof: Other
Condition
- Under Construction
- New construction: Yes
- Year built: 2023
Details
- Builder name: Cornerstone Homes
Utilities & green energy
- Electric: Electric, Xcel
- Gas: Natural Gas, Xcel
- Sewer: City Sewer
- Water: City Water, City of Lafayette
- Utilities for property: Natural Gas Available, Electricity Available
Community & HOA
Community
- Subdivision: Silo
HOA
- Has HOA: No
Location
- Region: Lafayette
Financial & listing details
- Price per square foot: $540/sqft
- Date on market: 11/16/2022
- Listing terms: Cash,Conventional
- Electric utility on property: Yes
- Road surface type: Concrete
About the community
From the very beginning, the Silo neighborhood was destined to be something completely different, something better than the norm. It has been a 7-year creative process in the making, the sole purpose of which has been to create an intelligent community paired with cutting-edge sustainable systems, superior building materials, vast open spaces, and a modern farmhouse design aesthetic that compliments and retains the rural appeal of Lafayette.
Source: Cornerstone Homes

