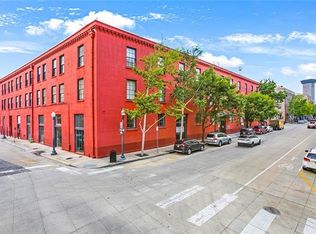Bright & Contemporary Corner Unit, with Skyline Downtown Views in Prime Location! Bathed in natural light, this second-floor condo boasts expansive wraparound windows, offering panoramic views of the New Orleans skyline & busting Warehouse District. The 14ft ceilings & stained concrete floors throughout, create an airy & modern feel, complimented by custom wooden blackout shades for privacy and dimmers for ambiance. Large, open concept main room allows for flexible orientations of living, dining and office space. Kitchen features a stylish stencil backsplash, stainless steel appliances, and plenty of cabinet space. Down the hallway, a spacious bathroom with shower/bathtub combo includes a full-size Bosch washer and dryer for added convenience. The bedroom has a large window for more city views and easily fits a king sized bed and more. Deep closet with room for additional storage. Gated parking provides security, and the COVERED & ASSIGNED spot large enough for an SUV is located directly below the unit. A set of conveniently located stairs offers easy and direct access, making coming and going as quick and easy as it comes. There is Coded entry, secure lobby and mailroom for packages, an elevator, and a shared outdoor courtyard for plants and grilling off the parking lot. 835 Julia is a concrete and brick building with soundproofing within the floors and walls, and double pane windows to keep the bills down. Located just across from Rouses grocery store and within walking distance of the Superdome, Arena, and some of the city's best restaurants. Pet-friendly and Water included, don't miss this opportunity to enjoy downtown living at it's finest! Unit is being offered unfurnished. Custom window coverings, kitchen appliances, washer & dryer to remain. Occupancy date June 1, 2025. Owner/agent
Condo for rent
$1,875/mo
835 Julia St APT 4, New Orleans, LA 70113
1beds
669sqft
Price is base rent and doesn't include required fees.
Condo
Available Sun Jun 1 2025
Cats, dogs OK
Central air, ceiling fan
In unit laundry
1 Parking space parking
Central
What's special
Open concept main roomCorner unitStylish stencil backsplashCustom wooden blackout shadesExpansive wraparound windowsPlenty of cabinet space
- 32 days
- on Zillow |
- -- |
- -- |
Travel times
Facts & features
Interior
Bedrooms & bathrooms
- Bedrooms: 1
- Bathrooms: 1
- Full bathrooms: 1
Heating
- Central
Cooling
- Central Air, Ceiling Fan
Appliances
- Included: Dishwasher, Dryer, Range Oven, Refrigerator, Washer
- Laundry: In Unit
Features
- Ceiling Fan(s), Elevator, Granite Counters
Interior area
- Total interior livable area: 669 sqft
Property
Parking
- Total spaces: 1
- Parking features: Assigned
- Details: Contact manager
Features
- Exterior features: Contact manager
Details
- Parcel number: 103104629
Construction
Type & style
- Home type: Condo
- Architectural style: Contemporary
- Property subtype: Condo
Utilities & green energy
- Utilities for property: Water
Building
Management
- Pets allowed: Yes
Community & HOA
Location
- Region: New Orleans
Financial & listing details
- Lease term: 12 Mo
Price history
| Date | Event | Price |
|---|---|---|
| 4/10/2025 | Price change | $1,875-3.8%$3/sqft |
Source: GSREIN #2493044 | ||
| 3/25/2025 | Listed for rent | $1,950-33.9%$3/sqft |
Source: GSREIN #2493044 | ||
| 3/25/2021 | Sold | -- |
Source: | ||
| 2/3/2021 | Pending sale | $265,000$396/sqft |
Source: | ||
| 12/14/2020 | Price change | $265,000-60.7%$396/sqft |
Source: REVE, REALTORS #2279506 | ||
![[object Object]](https://photos.zillowstatic.com/fp/18044b4ae72e60c38d121f6880b0054e-p_i.jpg)
