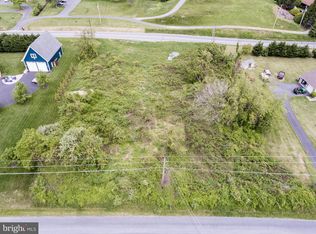Show Stopping Cedar Log Home custom built to maximize these amazing panoramic views! This 3 bedroom, 2 full bath home boasts stunning details from decades of planning by the homeowner. Desired open floor plan features purlin logs and heavy beamed trusses, custom Andersen windows accent the gable view of the 16ft+ cathedral ceiling, impressive great room has suspended train, dining area, kitchen with all appliances, granite countertops, and southern hickory beaded cabinetry. Master suite offers double closets, and master bath with encapsulated jetted tub. Other features include hickory flooring, pine tongue and groove walls, handcrafted interior doors, main level laundry, central air, full basement, newer metal roof, 2 storage sheds, and oversized 2 car garage. Impressive front porch completes this home boasting sweeping vistas of the mountains, overlooking the manicured lawn. This is log home living at its finest! Property is located just minutes from golf courses, ski lodge, lakes, & restaurants. Property is near the PA/MD line, Route 15, and the Historic Gettysburg Battlefield. This is a must see!
This property is off market, which means it's not currently listed for sale or rent on Zillow. This may be different from what's available on other websites or public sources.

