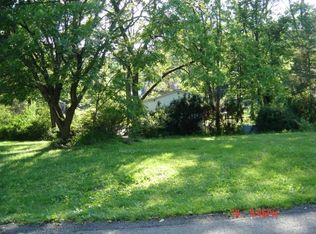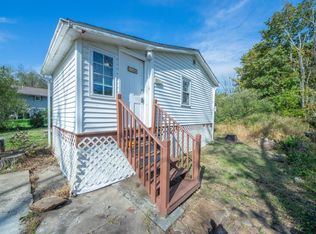Sold for $350,000
$350,000
835 Hickory Rd, Walnutport, PA 18088
4beds
1,700sqft
Multi Family
Built in 1978
1.48 Acres Lot
$373,600 Zestimate®
$206/sqft
$2,330 Estimated rent
Home value
$373,600
$333,000 - $418,000
$2,330/mo
Zestimate® history
Loading...
Owner options
Explore your selling options
What's special
Scenic Beauty Nestled on a picturesque 1.5-acre lot with serene wooded views and a tranquil stream, this beautifully updated bi-level is sure to not disappoint. Main level features new flooring, fresh paint throughout, creating a bright and inviting atmosphere. Living/dining area flows seamlessly into a spacious kitchen, boasting ample cabinets, abundant counter space, a breakfast bar, which leads to a large covered deck—perfect for morning or evening relaxation. Down the hall, you'll find three bedrooms and a fully updated bathroom. The lower level offers a large cozy family room with a coal stove to keep you warm in the winter time, stone and wood accents, and a patio door leading to the outdoors. This level also includes a generous laundry room with plenty of storage and an expansive master bedroom, complete with French doors and a custom half bath adorned with wood accents. Outside, there's ample space for entertaining. Enjoy gatherings on the large covered deck and patio, overlooking a fenced yard. The property also includes a one-car attached garage, a one-car detached garage, and a shed for additional storage. Conveniently located just minutes from Route 946, this home combines modern comfort with rustic charm. Call today!
Zillow last checked: 8 hours ago
Listing updated: October 02, 2024 at 12:47pm
Listed by:
Jamie L. Achberger 484-494-2320,
EXP Realty LLC
Bought with:
Daniel E. Huber, RM423849
D.E. Huber Real Estate
Source: GLVR,MLS#: 742088 Originating MLS: Lehigh Valley MLS
Originating MLS: Lehigh Valley MLS
Facts & features
Interior
Bedrooms & bathrooms
- Bedrooms: 4
- Bathrooms: 2
- Full bathrooms: 1
- 1/2 bathrooms: 1
Heating
- Baseboard, Coal, Electric
Cooling
- Ceiling Fan(s), Wall Unit(s), Wall/Window Unit(s)
Appliances
- Included: Dryer, Dishwasher, Electric Cooktop, Electric Dryer, Electric Oven, Electric Water Heater, Microwave, Refrigerator, Washer
- Laundry: Washer Hookup, Dryer Hookup, ElectricDryer Hookup, Lower Level
Features
- Breakfast Area, Dining Area, Separate/Formal Dining Room, Entrance Foyer, Eat-in Kitchen, Family Room Lower Level
- Flooring: Laminate, Linoleum, Luxury Vinyl, Luxury VinylPlank, Resilient, Tile
- Basement: Daylight,Exterior Entry,Full,Finished,Concrete,Walk-Out Access
- Has fireplace: Yes
- Fireplace features: Lower Level
Interior area
- Total interior livable area: 1,700 sqft
- Finished area above ground: 1,700
- Finished area below ground: 0
Property
Parking
- Total spaces: 2
- Parking features: Attached, Detached, Garage, Off Street, Garage Door Opener
- Attached garage spaces: 2
Features
- Stories: 1
- Patio & porch: Covered, Deck, Patio
- Exterior features: Deck, Fence, Patio
- Fencing: Yard Fenced
- Has view: Yes
- View description: Mountain(s)
Lot
- Size: 1.48 Acres
- Features: Corner Lot, Flat, Not In Subdivision, Stream/Creek, Views
- Residential vegetation: Partially Wooded
Details
- Parcel number: J2 8 4 0516
- Zoning: R-40-RURAL RESIDENTIAL
- Special conditions: None
Construction
Type & style
- Home type: SingleFamily
- Architectural style: Bi-Level
- Property subtype: Multi Family
Materials
- Stucco, Vinyl Siding
- Foundation: Basement
- Roof: Asphalt,Fiberglass
Condition
- Year built: 1978
Utilities & green energy
- Electric: 200+ Amp Service, Circuit Breakers
- Sewer: Septic Tank
- Water: Well
Community & neighborhood
Location
- Region: Walnutport
- Subdivision: Not in Development
Other
Other facts
- Listing terms: Cash,Conventional,FHA,USDA Loan,VA Loan
- Ownership type: Fee Simple
- Road surface type: Paved
Price history
| Date | Event | Price |
|---|---|---|
| 10/2/2024 | Sold | $350,000$206/sqft |
Source: | ||
| 8/21/2024 | Pending sale | $350,000$206/sqft |
Source: | ||
| 8/6/2024 | Price change | $350,000-12.5%$206/sqft |
Source: | ||
| 7/22/2024 | Listed for sale | $399,900-2.4%$235/sqft |
Source: | ||
| 7/5/2024 | Listing removed | -- |
Source: | ||
Public tax history
| Year | Property taxes | Tax assessment |
|---|---|---|
| 2025 | $3,570 +0.8% | $48,200 |
| 2024 | $3,543 +1.8% | $48,200 |
| 2023 | $3,481 | $48,200 |
Find assessor info on the county website
Neighborhood: 18088
Nearby schools
GreatSchools rating
- 8/10Lehigh Twp El SchoolGrades: K-5Distance: 2.4 mi
- 5/10Northampton Middle SchoolGrades: 6-8Distance: 6.8 mi
- 5/10Northampton Area High SchoolGrades: 9-12Distance: 6.9 mi
Schools provided by the listing agent
- District: Northampton
Source: GLVR. This data may not be complete. We recommend contacting the local school district to confirm school assignments for this home.
Get a cash offer in 3 minutes
Find out how much your home could sell for in as little as 3 minutes with a no-obligation cash offer.
Estimated market value$373,600
Get a cash offer in 3 minutes
Find out how much your home could sell for in as little as 3 minutes with a no-obligation cash offer.
Estimated market value
$373,600

