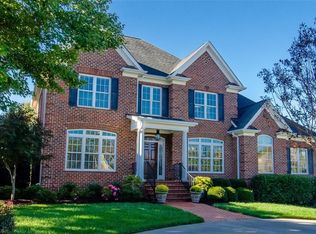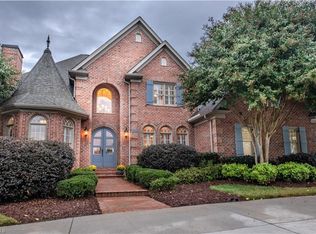Sold for $1,200,000 on 05/15/25
$1,200,000
835 Heron Ridge Rd, Winston Salem, NC 27106
4beds
4,626sqft
Stick/Site Built, Residential, Single Family Residence
Built in 2011
0.46 Acres Lot
$1,206,600 Zestimate®
$--/sqft
$3,835 Estimated rent
Home value
$1,206,600
$1.10M - $1.32M
$3,835/mo
Zestimate® history
Loading...
Owner options
Explore your selling options
What's special
Welcome to 835 Heron Ridge Road—where recent updates and timeless features come together to create a truly exceptional home. This beautifully maintained property has just undergone a series of thoughtful updates in 2025, making it move-in ready for its next owners. Enjoy brand new carpet and pad, updated light fixtures throughout, energy-efficient 3500K LED bulbs, and fresh paint inside and out—including ceilings. The exterior has also been freshly painted and professionally pressure-washed, including the patio, driveway, and sidewalks. Inside, you'll find high-end features that enhance everyday living: two tankless water heaters, two gas-log fireplaces, and a cozy outdoor wood-burning fireplace. The home is equipped with an invisible fence, a full sprinkler system, central vacuum, and a walk-in attic for extra storage. Three spacious en-suite bathrooms offer comfort and privacy, while real hardwood floors, elegant crown molding, and built-in shelving add warmth & character throughout.
Zillow last checked: 8 hours ago
Listing updated: May 27, 2025 at 10:09pm
Listed by:
Katie Trenerowski 801-836-2991,
Berkshire Hathaway HomeServices Carolinas Realty
Bought with:
Lee Kemp, 275488
Howard Hanna Allen Tate High Point
Source: Triad MLS,MLS#: 1177885 Originating MLS: Winston-Salem
Originating MLS: Winston-Salem
Facts & features
Interior
Bedrooms & bathrooms
- Bedrooms: 4
- Bathrooms: 5
- Full bathrooms: 4
- 1/2 bathrooms: 1
- Main level bathrooms: 2
Primary bedroom
- Level: Main
- Dimensions: 13.83 x 16
Bedroom 2
- Level: Second
- Dimensions: 15.17 x 12.5
Bedroom 3
- Level: Second
- Dimensions: 14.67 x 14.08
Bedroom 4
- Level: Second
- Dimensions: 13.83 x 14.75
Bonus room
- Level: Second
- Dimensions: 25 x 14
Breakfast
- Level: Main
- Dimensions: 11.67 x 11.92
Entry
- Level: Main
- Dimensions: 7 x 13.83
Great room
- Level: Main
- Dimensions: 21.92 x 18.92
Kitchen
- Level: Main
- Dimensions: 13.83 x 17
Laundry
- Level: Main
- Dimensions: 12.67 x 6.75
Living room
- Level: Main
- Dimensions: 16.92 x 14
Living room
- Level: Main
- Dimensions: 12.58 x 15.17
Loft
- Level: Second
- Dimensions: 14 x 7
Other
- Level: Main
- Dimensions: 4.92 x 11.17
Heating
- Forced Air, Natural Gas
Cooling
- Central Air
Appliances
- Included: Microwave, Oven, Built-In Range, Dishwasher, Disposal, Exhaust Fan, Gas Cooktop, Gas Water Heater, Tankless Water Heater
- Laundry: Dryer Connection, Main Level
Features
- Built-in Features, Dead Bolt(s), Kitchen Island, Pantry, Separate Shower, Central Vacuum, Vaulted Ceiling(s)
- Flooring: Carpet, Tile, Wood
- Basement: Crawl Space
- Attic: Floored,Walk-In
- Number of fireplaces: 3
- Fireplace features: Gas Log, Great Room, Living Room, Outside
Interior area
- Total structure area: 4,626
- Total interior livable area: 4,626 sqft
- Finished area above ground: 4,626
Property
Parking
- Total spaces: 3
- Parking features: Driveway, Garage, Garage Door Opener, Attached, Garage Faces Side
- Attached garage spaces: 3
- Has uncovered spaces: Yes
Features
- Levels: Two
- Stories: 2
- Patio & porch: Porch
- Exterior features: Sprinkler System
- Pool features: Community
- Fencing: None,Invisible
- Has view: Yes
- View description: Water
- Has water view: Yes
- Water view: Water
Lot
- Size: 0.46 Acres
- Dimensions: irregular 100 x 157
- Features: Corner Lot, Level, Flat
Details
- Parcel number: 5896522045
- Zoning: MU-S
- Special conditions: Owner Sale
- Other equipment: Irrigation Equipment
Construction
Type & style
- Home type: SingleFamily
- Architectural style: Traditional
- Property subtype: Stick/Site Built, Residential, Single Family Residence
Materials
- Brick, Stone
Condition
- Year built: 2011
Utilities & green energy
- Sewer: Public Sewer
- Water: Public
Community & neighborhood
Security
- Security features: Security System
Location
- Region: Winston Salem
- Subdivision: Brookberry Farm
HOA & financial
HOA
- Has HOA: Yes
- HOA fee: $1,800 annually
Other
Other facts
- Listing agreement: Exclusive Right To Sell
- Listing terms: Cash,Conventional
Price history
| Date | Event | Price |
|---|---|---|
| 5/15/2025 | Sold | $1,200,000 |
Source: | ||
| 4/25/2025 | Pending sale | $1,200,000 |
Source: | ||
| 4/18/2025 | Listed for sale | $1,200,000+47.2% |
Source: | ||
| 7/15/2016 | Sold | $815,000-3% |
Source: | ||
| 6/2/2016 | Pending sale | $839,900$182/sqft |
Source: Berkshire Hathaway HomeServices Carolinas Realty #788190 Report a problem | ||
Public tax history
| Year | Property taxes | Tax assessment |
|---|---|---|
| 2025 | $13,998 +3.5% | $1,270,000 +31.7% |
| 2024 | $13,526 +4.8% | $964,200 |
| 2023 | $12,909 | $964,200 |
Find assessor info on the county website
Neighborhood: 27106
Nearby schools
GreatSchools rating
- 9/10Meadowlark ElementaryGrades: PK-5Distance: 0.9 mi
- 4/10Meadowlark MiddleGrades: 6-8Distance: 0.8 mi
- 9/10Reagan High SchoolGrades: 9-12Distance: 4.1 mi
Get a cash offer in 3 minutes
Find out how much your home could sell for in as little as 3 minutes with a no-obligation cash offer.
Estimated market value
$1,206,600
Get a cash offer in 3 minutes
Find out how much your home could sell for in as little as 3 minutes with a no-obligation cash offer.
Estimated market value
$1,206,600

