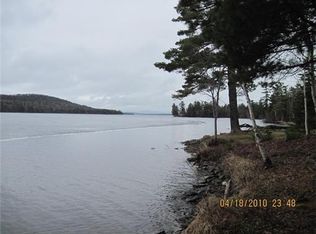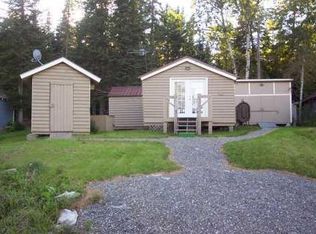Explore the unique opportunity to own a commercial-style hunting lodge located at 835 Haystack Road in the serene surroundings of Castle Hill, Maine. This property offers seven bedrooms, each comfortably accommodating two people, making it ideal for hosting or operating as a guide service. The lodge includes a spacious living room area, perfect for gatherings and relaxation, and a single bathroom. Situated just 4 miles from the beautiful Scopan Lake and approximately 10 miles from the vast Northern Maine Woods, this location is perfect for anyone passionate about outdoor activities and the natural environment. The property also includes an older building that requires significant renovations or could be removed based on the new owner's vision.
This property is off market, which means it's not currently listed for sale or rent on Zillow. This may be different from what's available on other websites or public sources.

