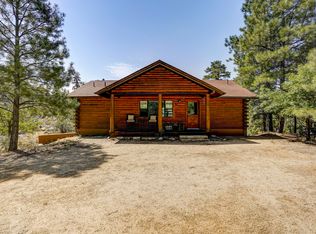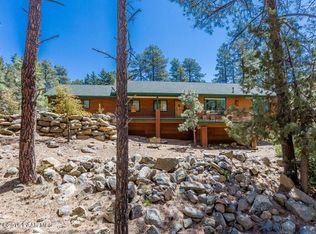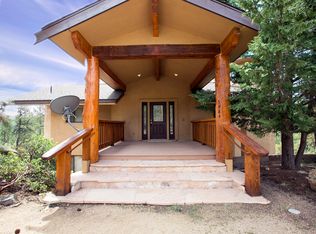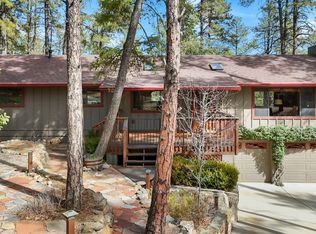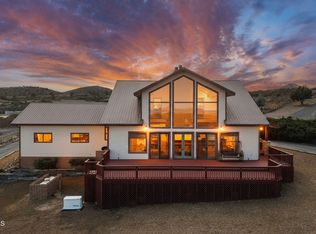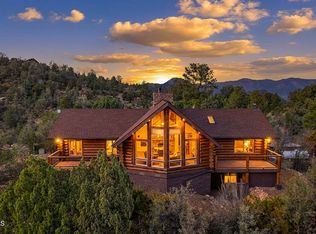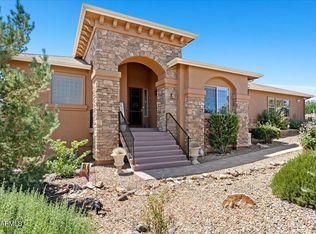Set on 3.44 private acres framed by towering pines, this Highland Pines handcrafted log home delivers an elevated take on mountain luxury with true year-round practicality. The main level is designed for seamless living, where grand peeled-log beams, rich timber textures, and vaulted ceilings create a refined lodge presence. Oversized windows bring in natural light and long forest-and-ridgeline views, while the wood-burning fireplace anchors the great room with warmth and character. The remodeled hickory-and-granite kitchen opens to the dining and living spaces and is outfitted for serious cooking and hosting (gas cooktop, double ovens, and thoughtful prep flow), with easy indoor-outdoor connection to the wrap-style decking, screened porch, and hot tub under the stars.With the primary suite and principal living areas on the main level, the home blends architectural drama with livability--supported by well-placed sleeping quarters, intuitive circulation, and additional loft space for flexible accommodations. A standout advantage is the private-entry lower level, offering a separate-use layout ideal for guests or a hosted-stay configuration (buyer to verify local STR requirements). The detached on-site ''Bunkhouse'' is a guest favorite and a rare amenity: custom bunk design with generous sleeping capacity, a private bath, and a convenient kitchenette--perfect for groups, overflow guests, or short-term rental appeal.Outdoors, the property is built for experience: an elevated observation deck with limitless possibilities, volleyball and bocce courts, two zip lines, and a sledding hill carved through the pines. A whole-house Generac generator, RV hookup, workshop/garage utility, and additional storage reinforce dependable, lock-and-leave mountain living. With voluntary HOA participation, paved and plowed roads, and convenient access to groceries, dining, trails, and major Prescott employers, this is a high-function retreat that performs beautifully for personal use and potential income.The owners have successfully operated the on-site Bunkhouse as a part-time short-term rental, reporting approximately $30,000/year gross at an average nightly rate around $250, supported by strong guest feedback and repeat demand. In addition, the main home also presents compelling short-term rental potential (buyer to verify STR requirements and performance). Seller-reported figures; not guaranteed.Five stars all the way -- cozy, quiet, and the cutest bunkhouse. ⭐️⭐️⭐️⭐️⭐️ We slept like babies -- the bunks and linens are incredibly comfortable. ⭐️⭐️⭐️⭐️⭐️ Games by the fire, hot cocoa, and real quality time together. ⭐️⭐️⭐️⭐️⭐️ Coffee outside watching deer walk by... then trails just minutes away. ⭐️⭐️⭐️⭐️⭐️ Karen & Jim were amazing -- super responsive and made us feel so welcome. ⭐️⭐️⭐️⭐️⭐️
For sale
$1,250,000
835 Happy Valley Rd, Prescott, AZ 86305
4beds
2,723sqft
Est.:
Single Family Residence
Built in 2006
3.44 Acres Lot
$1,200,200 Zestimate®
$459/sqft
$-- HOA
What's special
Long forest-and-ridgeline viewsVolleyball and bocce courtsGas cooktopDouble ovensGrand peeled-log beamsThoughtful prep flowTwo zip lines
- 32 days |
- 3,093 |
- 103 |
Zillow last checked:
Listing updated:
Listed by:
Amy L Abrams 360-918-2520,
Russ Lyon Sotheby's International Realty
Source: PAAR,MLS#: 1078857
Tour with a local agent
Facts & features
Interior
Bedrooms & bathrooms
- Bedrooms: 4
- Bathrooms: 3
- 3/4 bathrooms: 3
Heating
- Forced Air, Propane
Cooling
- Ceiling Fan(s), Central Air
Appliances
- Included: Dishwasher, Disposal, Double Oven, Dryer, Gas Range, Microwave, Other, Oven, Refrigerator, Washer, Water Softener Owned, Rev Osmosis System, Water Purifier
- Laundry: Wash/Dry Connection
Features
- Beamed Ceilings, Ceiling Fan(s), CFL Lights, Solid Surface Counters, Eat-in Kitchen, Granite Counters, Kit/Din Combo, Live on One Level, Master Downstairs, High Ceilings, Wired for Sound, Walk-In Closet(s)
- Flooring: Carpet, Concrete, Wood
- Windows: Solar Screens, Skylight(s), Double Pane Windows, Drapes, Screens, Vinyl Windows
- Basement: Finished,Stem Wall
- Has fireplace: Yes
- Fireplace features: Outside, Wood Burning
Interior area
- Total structure area: 2,723
- Total interior livable area: 2,723 sqft
Video & virtual tour
Property
Parking
- Total spaces: 2
- Parking features: Garage Door Opener, Driveway Concrete
- Attached garage spaces: 2
- Has uncovered spaces: Yes
Features
- Patio & porch: Deck-Engr, Covered, Deck, Patio
- Exterior features: Native Species, Storm Gutters
- Has spa: Yes
- Spa features: Outdoor Spa/Hot Tub, Indoor Spa/Hot Tub
- Has view: Yes
- View description: Boulders, Juniper/Pinon, Mountain(s), Forest, Panoramic, Trees/Woods
Lot
- Size: 3.44 Acres
- Topography: Juniper/Pinon,Other Trees,Ponderosa Pine,Sloped - Gentle,Views
Details
- Additional structures: Shed(s), Workshop
- Parcel number: 4
- Zoning: RCU-2A
Construction
Type & style
- Home type: SingleFamily
- Architectural style: Log
- Property subtype: Single Family Residence
Materials
- Block, Log
- Roof: Composition
Condition
- Year built: 2006
Utilities & green energy
- Sewer: Alt System
- Water: Private, Cistern
- Utilities for property: Cable Available, Electricity Available, Propane - Rent, Propane, Underground Utilities
Community & HOA
Community
- Security: Smoke Detector(s)
- Subdivision: Highland Pines
HOA
- Has HOA: No
Location
- Region: Prescott
Financial & listing details
- Price per square foot: $459/sqft
- Tax assessed value: $878,966
- Annual tax amount: $4,260
- Date on market: 1/17/2026
- Cumulative days on market: 217 days
- Exclusions: Yes
- Electric utility on property: Yes
- Road surface type: Asphalt
Estimated market value
$1,200,200
$1.14M - $1.26M
$4,054/mo
Price history
Price history
| Date | Event | Price |
|---|---|---|
| 1/17/2026 | Listed for sale | $1,250,000-3.5%$459/sqft |
Source: | ||
| 1/9/2026 | Listing removed | $1,295,000$476/sqft |
Source: | ||
| 11/3/2025 | Price change | $1,295,000-2.3%$476/sqft |
Source: | ||
| 9/19/2025 | Price change | $1,325,000-7%$487/sqft |
Source: | ||
| 7/24/2025 | Price change | $1,425,000-8%$523/sqft |
Source: | ||
| 7/7/2025 | Listed for sale | $1,549,000+142%$569/sqft |
Source: | ||
| 10/18/2019 | Sold | $640,000+2.4%$235/sqft |
Source: | ||
| 9/2/2019 | Pending sale | $625,000$230/sqft |
Source: Realty Executives Northern AZ #1024136 Report a problem | ||
| 8/30/2019 | Listed for sale | $625,000+43%$230/sqft |
Source: Realty Executives Northern AZ #1024136 Report a problem | ||
| 3/15/2011 | Sold | $437,000-2.9%$160/sqft |
Source: | ||
| 2/7/2011 | Listed for sale | $450,000$165/sqft |
Source: Realty Executives Northern Arizona #4533137 Report a problem | ||
| 7/6/2010 | Listing removed | $450,000$165/sqft |
Source: Realty Executives Northern Arizona #947826 Report a problem | ||
| 6/18/2010 | Listed for sale | $450,000+262.9%$165/sqft |
Source: Realty Executives Northern Arizona #947826 Report a problem | ||
| 11/3/2004 | Sold | $124,000$46/sqft |
Source: Public Record Report a problem | ||
Public tax history
Public tax history
| Year | Property taxes | Tax assessment |
|---|---|---|
| 2025 | $4,034 +3.6% | $54,832 +5% |
| 2024 | $3,893 +3.4% | $52,221 -50.4% |
| 2023 | $3,764 -2.8% | $105,256 +14.9% |
| 2022 | $3,871 +1.2% | $91,578 +3.3% |
| 2021 | $3,824 +2% | $88,662 +7.3% |
| 2020 | $3,749 +4.9% | $82,655 |
| 2019 | $3,576 +4.5% | -- |
| 2018 | $3,421 +2.1% | -- |
| 2017 | $3,350 +3.8% | -- |
| 2016 | $3,228 +2.7% | -- |
| 2015 | $3,141 | -- |
| 2014 | -- | -- |
| 2013 | -- | -- |
| 2012 | -- | -- |
| 2011 | $2,853 | $33,675 |
| 2010 | -- | -- |
| 2009 | $2,343 +3.1% | -- |
| 2008 | $2,273 | -- |
| 2007 | -- | -- |
| 2006 | -- | -- |
| 2005 | -- | -- |
| 2004 | -- | -- |
| 2003 | -- | -- |
| 2002 | -- | -- |
| 2001 | -- | -- |
Find assessor info on the county website
BuyAbility℠ payment
Est. payment
$6,486/mo
Principal & interest
$6090
Property taxes
$396
Climate risks
Neighborhood: 86305
Nearby schools
GreatSchools rating
- 5/10Abia Judd Elementary SchoolGrades: K-5Distance: 4.1 mi
- 5/10Granite Mountain Middle SchoolGrades: K-8Distance: 4.2 mi
- 8/10Prescott High SchoolGrades: 8-12Distance: 4.8 mi
- Loading
- Loading
