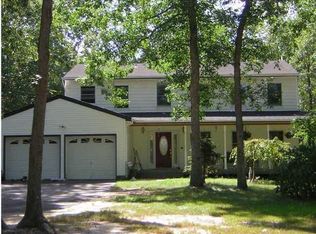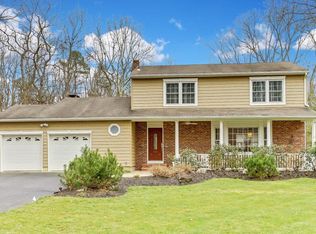Sold for $1,100,000
$1,100,000
835 Green Valley Road, Jackson, NJ 08527
6beds
4,007sqft
Single Family Residence
Built in ----
1.82 Acres Lot
$1,003,300 Zestimate®
$275/sqft
$5,148 Estimated rent
Home value
$1,003,300
$903,000 - $1.12M
$5,148/mo
Zestimate® history
Loading...
Owner options
Explore your selling options
What's special
Welcome to this custom-built sprawling raised ranch situated in a beautiful thriving community next to everything!. Set back from the road on a magnificent 1.82 acre, tree-lined property, enter a front foyer that leads through an elegant archway to the expansive dining room, perfect for hosting large family occasions and simchas. Hardwood flooring throughout. Adjacent to the dining area is a light-filled sunroom with views of the park-like tranquil back yard that backs to woods. A grand-sized living room is off the foyer with large windows and plenty of space for large family gatherings.
The kitchen with natural wood cabinets has a sliding door that leads to the deck and has additional pantry room area. This 4007 square foot home is mother/daughter style layout with three ample sized bedrooms and two bathrooms, one ensuite, on each side of the main living areas. "Pesach" kitchen with door access to back yard. Steps leading down bring you to outside door and two 2-car attached garages plus bonus large office and half bathroom, including outside door to driveway. Additional space in huge unfinished storage room.
Zillow last checked: 8 hours ago
Listing updated: July 14, 2025 at 01:40pm
Listed by:
David Holtz 908-278-9301,
Four Points Realty
Bought with:
David Holtz, 1008889
Four Points Realty
Source: MoreMLS,MLS#: 22501180
Facts & features
Interior
Bedrooms & bathrooms
- Bedrooms: 6
- Bathrooms: 5
- Full bathrooms: 4
- 1/2 bathrooms: 1
Bedroom
- Area: 168
- Dimensions: 14 x 12
Bedroom
- Area: 100
- Dimensions: 10 x 10
Bedroom
- Area: 168
- Dimensions: 14 x 12
Other
- Area: 285
- Dimensions: 19 x 15
Other
- Area: 182
- Dimensions: 14 x 13
Dining room
- Area: 192
- Dimensions: 16 x 12
Family room
- Area: 195
- Dimensions: 15 x 13
Foyer
- Area: 105
- Dimensions: 21 x 5
Kitchen
- Area: 228
- Dimensions: 19 x 12
Kitchen
- Area: 100
- Dimensions: 10 x 10
Living room
- Description: Dining Combo
- Area: 364
- Dimensions: 26 x 14
Living room
- Area: 240
- Dimensions: 20 x 12
Office
- Area: 100
- Dimensions: 10 x 10
Other
- Area: 420
- Dimensions: 21 x 20
Pantry
- Area: 63
- Dimensions: 9 x 7
Heating
- Oil Below Ground
Cooling
- Central Air
Features
- Flooring: Wood
- Basement: Crawl Space,Full
Interior area
- Total structure area: 4,007
- Total interior livable area: 4,007 sqft
Property
Parking
- Total spaces: 2
- Parking features: Circular Driveway, Asphalt, Double Wide Drive
- Attached garage spaces: 2
- Has uncovered spaces: Yes
Features
- Stories: 2
Lot
- Size: 1.82 Acres
- Features: Oversized
Details
- Parcel number: 1214001000000022
- Zoning description: Single Family
Construction
Type & style
- Home type: SingleFamily
- Architectural style: Custom,Mother/Daughter
- Property subtype: Single Family Residence
Materials
- Roof: Wood
Utilities & green energy
- Water: Well
Community & neighborhood
Location
- Region: Jackson
- Subdivision: None
Price history
| Date | Event | Price |
|---|---|---|
| 7/14/2025 | Sold | $1,100,000+0.1%$275/sqft |
Source: | ||
| 6/30/2025 | Pending sale | $1,099,000$274/sqft |
Source: | ||
| 2/4/2025 | Price change | $1,099,000-15.5%$274/sqft |
Source: | ||
| 1/14/2025 | Listed for sale | $1,300,000+100%$324/sqft |
Source: | ||
| 3/8/2006 | Sold | $650,000$162/sqft |
Source: Public Record Report a problem | ||
Public tax history
| Year | Property taxes | Tax assessment |
|---|---|---|
| 2023 | $12,484 +2% | $483,300 |
| 2022 | $12,242 | $483,300 |
| 2021 | $12,242 +2.6% | $483,300 |
Find assessor info on the county website
Neighborhood: 08527
Nearby schools
GreatSchools rating
- 4/10Lucy N Holman Elementary SchoolGrades: PK-5Distance: 1.6 mi
- 5/10Christa Mcauliffe Mid SchoolGrades: 6-8Distance: 1.5 mi
- 4/10Jackson Liberty High SchoolGrades: 9-12Distance: 0.7 mi
Get a cash offer in 3 minutes
Find out how much your home could sell for in as little as 3 minutes with a no-obligation cash offer.
Estimated market value$1,003,300
Get a cash offer in 3 minutes
Find out how much your home could sell for in as little as 3 minutes with a no-obligation cash offer.
Estimated market value
$1,003,300

