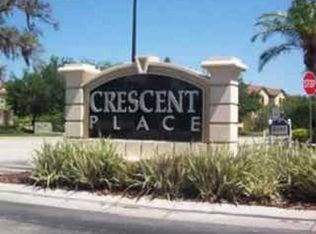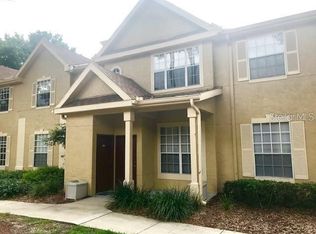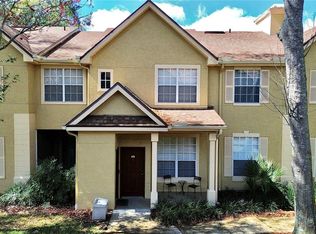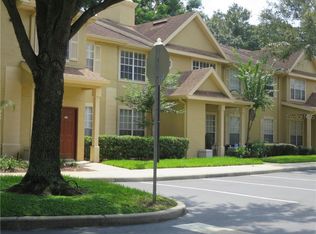Sold for $220,000 on 09/08/25
$220,000
835 Grand Regency Point #104, Altamonte Springs, FL 32714
3beds
1,194sqft
Condominium
Built in 2000
-- sqft lot
$219,300 Zestimate®
$184/sqft
$1,755 Estimated rent
Home value
$219,300
$202,000 - $239,000
$1,755/mo
Zestimate® history
Loading...
Owner options
Explore your selling options
What's special
Welcome to Crescent Place at Lake Lotus, where you can own in a gated complex complete with clubhouse, resort style pool, hot tub, BBQ grill area with picnic gazebo, sand volleyball court, lighted tennis court, and fitness center. This updated first floor unit has a screened patio, granite counters in kitchen and baths, newer appliances (including washer, dryer and water heater), with recently updated vinyl flooring and carpet. Primary bedroom includes a walk-in closet and ensuite bathroom with tub/shower combo and double vanity. HOA dues include water, sewer, trash pick-up, pest control, on-site management, landscaping, cable and internet which makes the monthly fee quite reasonable! Great location with convenient access to I-4, 429 and 414. Close to Seminole State College, shopping, restaurants and more.
Zillow last checked: 8 hours ago
Listing updated: September 08, 2025 at 03:55pm
Listing Provided by:
Lisa Scott 407-415-7995,
SCOTT REALTY ASSOCIATES 407-415-7995
Bought with:
Celimar Sierra, LLC, 3050971
PREMIUM PROPERTIES REAL ESTATE
Source: Stellar MLS,MLS#: O6318116 Originating MLS: Orlando Regional
Originating MLS: Orlando Regional

Facts & features
Interior
Bedrooms & bathrooms
- Bedrooms: 3
- Bathrooms: 2
- Full bathrooms: 2
Primary bedroom
- Features: Ceiling Fan(s), En Suite Bathroom, Walk-In Closet(s)
- Level: First
- Area: 143.75 Square Feet
- Dimensions: 12.5x11.5
Bedroom 2
- Features: Ceiling Fan(s), Built-in Closet
- Level: First
- Area: 120 Square Feet
- Dimensions: 12x10
Bedroom 3
- Features: Ceiling Fan(s), Built-in Closet
- Level: First
- Area: 100 Square Feet
- Dimensions: 10x10
Balcony porch lanai
- Level: First
- Area: 68 Square Feet
- Dimensions: 8.5x8
Dining room
- Level: First
- Area: 76.5 Square Feet
- Dimensions: 9x8.5
Great room
- Features: Ceiling Fan(s)
- Level: First
- Area: 162 Square Feet
- Dimensions: 13.5x12
Kitchen
- Features: Granite Counters, Pantry
- Level: First
- Area: 68 Square Feet
- Dimensions: 8.5x8
Heating
- Central, Electric
Cooling
- Central Air
Appliances
- Included: Dishwasher, Disposal, Dryer, Electric Water Heater, Microwave, Range, Refrigerator, Washer
- Laundry: In Kitchen, Inside, Laundry Room
Features
- Ceiling Fan(s), Split Bedroom, Stone Counters, Walk-In Closet(s)
- Flooring: Carpet
- Doors: Sliding Doors
- Windows: Blinds, Shades, Window Treatments
- Has fireplace: No
- Common walls with other units/homes: End Unit
Interior area
- Total structure area: 1,331
- Total interior livable area: 1,194 sqft
Property
Features
- Levels: One
- Stories: 1
- Exterior features: Sidewalk
Lot
- Size: 865 sqft
Details
- Parcel number: 21212952423001040
- Zoning: PUD-MO
- Special conditions: None
Construction
Type & style
- Home type: Condo
- Property subtype: Condominium
Materials
- Stucco, Wood Frame
- Foundation: Slab
- Roof: Shingle
Condition
- New construction: No
- Year built: 2000
Utilities & green energy
- Sewer: Public Sewer
- Water: Public
- Utilities for property: BB/HS Internet Available, Cable Available, Electricity Connected, Public, Sewer Connected, Water Connected
Community & neighborhood
Security
- Security features: Fire Sprinkler System, Gated Community, Security System, Smoke Detector(s)
Community
- Community features: Clubhouse, Community Mailbox, Fitness Center, Gated Community - No Guard, Playground, Pool, Sidewalks, Tennis Court(s)
Location
- Region: Altamonte Springs
- Subdivision: CRESCENT PLACE AT LAKE LOTUS CONDO
HOA & financial
HOA
- Has HOA: Yes
- HOA fee: $398 monthly
- Amenities included: Basketball Court, Clubhouse, Fitness Center, Gated, Playground, Pool, Spa/Hot Tub, Tennis Court(s), Vehicle Restrictions
- Services included: Community Pool, Private Road, Recreational Facilities
- Association name: Juan Fernandez
- Association phone: 407-445-3833
Other fees
- Pet fee: $0 monthly
Other financial information
- Total actual rent: 0
Other
Other facts
- Listing terms: Cash,Conventional
- Ownership: Condominium
- Road surface type: Asphalt
Price history
| Date | Event | Price |
|---|---|---|
| 9/8/2025 | Sold | $220,000-8.5%$184/sqft |
Source: | ||
| 8/12/2025 | Pending sale | $240,500$201/sqft |
Source: | ||
| 7/23/2025 | Price change | $240,500-1.6%$201/sqft |
Source: | ||
| 7/8/2025 | Price change | $244,500-2%$205/sqft |
Source: | ||
| 6/13/2025 | Listed for sale | $249,500+1%$209/sqft |
Source: | ||
Public tax history
Tax history is unavailable.
Neighborhood: 32714
Nearby schools
GreatSchools rating
- 6/10Bear Lake Elementary SchoolGrades: PK-5Distance: 2.5 mi
- 8/10Teague Middle SchoolGrades: 6-8Distance: 2.5 mi
- 6/10Lake Brantley High SchoolGrades: 9-12Distance: 2.5 mi
Get a cash offer in 3 minutes
Find out how much your home could sell for in as little as 3 minutes with a no-obligation cash offer.
Estimated market value
$219,300
Get a cash offer in 3 minutes
Find out how much your home could sell for in as little as 3 minutes with a no-obligation cash offer.
Estimated market value
$219,300



