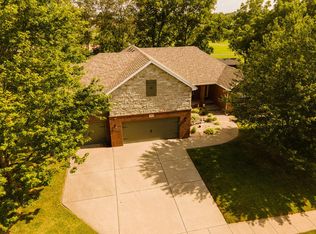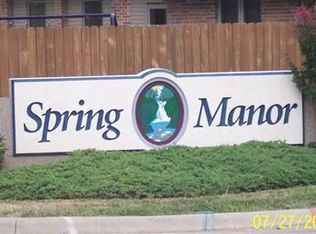Here is a phenomenal 5 bedroom, 4 bathroom home with over 3,000 square feet located in a cul-de-sac that backs up to Century Elementary, which has a playground and walking trail. Lots of updates including: New A/C in 2019, New Garage Door and Opener in 2021, New Irrigation System in 2021, New Water Heater in 2018, New Paint and flooring. Open floor plan. Kitchen has beautiful cabinets, granite counters and stainless steel appliances. There is a stone faced fireplace in the living area. In the master suite, there is a nice walk-in closet for storage, a great tub for soaking and a stand up shower. There is also quite a bit of extra storage space in the attic and it has a good sized yard. Covered back deck.
This property is off market, which means it's not currently listed for sale or rent on Zillow. This may be different from what's available on other websites or public sources.


