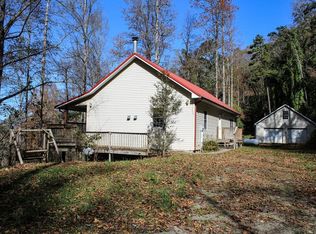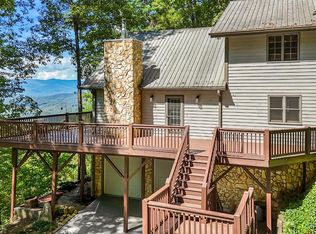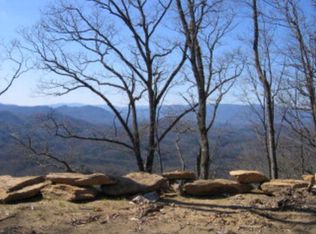Sold for $500,000 on 10/19/23
$500,000
835 Deer Ridge Rd, Bryson City, NC 28713
3beds
--sqft
Residential, Cabin, Current Rental
Built in 2003
5.27 Acres Lot
$517,600 Zestimate®
$--/sqft
$1,840 Estimated rent
Home value
$517,600
$492,000 - $543,000
$1,840/mo
Zestimate® history
Loading...
Owner options
Explore your selling options
What's special
Quiet and secluded, yet only a short drive to all the attractions in the area. Short term rentals help pay for this beautiful slice of heaven. It has a LONG and PROVEN rental track record It's currently a short term rental, 2021 Gross 42k, 2022 gross 44k. Managed by Carolina Mountain Vacations, Bryson City. https://www.carolinamountainvacations.com/CabinRentals/NC_Cabins/Crows-Nest-Log-Cabin.php. Truly one of a kind OAK log cabin. Walkout basement is ready to finish. Beautiful LONG range N/NW views. Perfect for those summer sunsets from the nearly new hot tub. Big porch for entertaining. Firepit in the sky!!
Zillow last checked: 8 hours ago
Listing updated: March 20, 2025 at 08:23pm
Listed by:
Dana M. Smith,
Bcnc Investments, Inc.
Bought with:
Craig Pratt
Good Life Real Estate Co., LLC
Source: Carolina Smokies MLS,MLS#: 26030789
Facts & features
Interior
Bedrooms & bathrooms
- Bedrooms: 3
- Bathrooms: 2
- Full bathrooms: 2
Primary bedroom
- Level: Second
- Area: 234
- Dimensions: 13 x 18
Bedroom 2
- Level: First
- Area: 121
- Dimensions: 11 x 11
Bedroom 3
- Level: First
- Area: 143
- Dimensions: 11 x 13
Dining room
- Level: First
- Area: 72
- Dimensions: 8 x 9
Kitchen
- Level: First
- Area: 72
- Dimensions: 8 x 9
Heating
- Electric, Propane
Cooling
- Central Electric
Appliances
- Included: Dishwasher, Water Filter System, Microwave, Gas Oven/Range, Refrigerator, Washer, Dryer, Electric Water Heater
- Laundry: In Basement
Features
- Cathedral/Vaulted Ceiling, Ceiling Fan(s), Ceramic Tile Bath, Country Kitchen, Great Room, Kitchen/FR Combo, Main Level Living, Primary w/Ensuite, Open Floorplan
- Flooring: Carpet, Hardwood, Ceramic Tile
- Doors: Doors-Storm All, Doors-Insulated
- Windows: Windows-Storm All, Insulated Windows
- Basement: Full,Heated,Daylight,Recreation/Game Room,Exterior Entry,Washer/Dryer Hook-up,Bath/Stubbed,Lower/Terrace
- Attic: None
- Has fireplace: Yes
- Fireplace features: Gas Log
- Furnished: Yes
Interior area
- Living area range: 1601-1800 Square Feet
Property
Parking
- Parking features: No Garage, None-Carport
Features
- Levels: One and One Half
- Patio & porch: Deck, Porch
- Exterior features: Rustic Appearance
- Has view: Yes
- View description: Long Range View, Short Range View, View-Winter, View Year Round
Lot
- Size: 5.27 Acres
- Features: Hilly/Steep, Level Yard, Private, Wooded
- Residential vegetation: Heavily Wooded, Partially Wooded
Details
- Additional structures: Outbuilding/Workshop, Storage Building/Shed
- Parcel number: 665000957521
- Other equipment: Dehumidifier
Construction
Type & style
- Home type: SingleFamily
- Architectural style: Log,Cabin
- Property subtype: Residential, Cabin, Current Rental
Materials
- Log, Board & Batten Siding
- Foundation: Slab
- Roof: Metal
Condition
- Year built: 2003
Utilities & green energy
- Sewer: Septic Tank
- Water: Well
- Utilities for property: Cell Service Available
Community & neighborhood
Location
- Region: Bryson City
- Subdivision: Deer Ridge
HOA & financial
HOA
- HOA fee: $500 annually
Other
Other facts
- Listing terms: Cash,Conventional,USDA Loan,FHA
- Road surface type: Paved
Price history
| Date | Event | Price |
|---|---|---|
| 10/19/2023 | Sold | $500,000-9.1% |
Source: Carolina Smokies MLS #26030789 Report a problem | ||
| 9/15/2023 | Contingent | $549,900 |
Source: Carolina Smokies MLS #26030789 Report a problem | ||
| 8/28/2023 | Listed for sale | $549,900 |
Source: Carolina Smokies MLS #26030789 Report a problem | ||
| 8/5/2023 | Listing removed | -- |
Source: | ||
| 8/4/2023 | Contingent | $549,900 |
Source: Carolina Smokies MLS #26030789 Report a problem | ||
Public tax history
| Year | Property taxes | Tax assessment |
|---|---|---|
| 2024 | $1,293 +11.1% | $227,610 |
| 2023 | $1,164 +27.2% | $227,610 -10.4% |
| 2022 | $915 -17.2% | $254,095 +7% |
Find assessor info on the county website
Neighborhood: 28713
Nearby schools
GreatSchools rating
- 5/10Swain Co West ElementaryGrades: K-5Distance: 3.9 mi
- 5/10Swain County Middle SchoolGrades: PK,6-8Distance: 7 mi
- NACherokee Extension High SchoolGrades: K-12Distance: 7.2 mi

Get pre-qualified for a loan
At Zillow Home Loans, we can pre-qualify you in as little as 5 minutes with no impact to your credit score.An equal housing lender. NMLS #10287.


