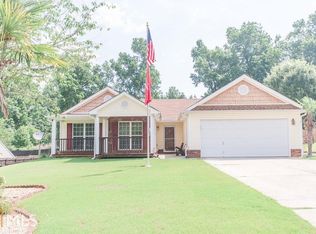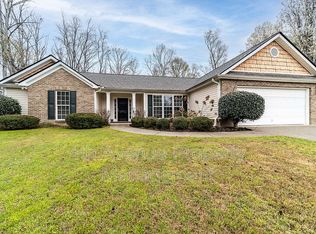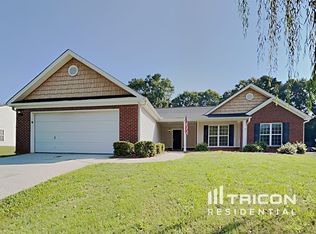Closed
$399,999
835 Custom Ln, Winder, GA 30680
4beds
1,902sqft
Single Family Residence
Built in 2004
0.71 Acres Lot
$403,100 Zestimate®
$210/sqft
$2,063 Estimated rent
Home value
$403,100
$359,000 - $456,000
$2,063/mo
Zestimate® history
Loading...
Owner options
Explore your selling options
What's special
This well-kept home offers four bedrooms and two full baths on a .71-acre lot. This home is located in the cul-de-sac of a one road subdivision and offers tons of curb-appeal from the well-manicured yard. Inside, this home has been updated with new paint, flooring, lighting, appliances, and more. Throughout the main living area, and bathrooms, the home has LVP flooring with carpet in the bedrooms. LVP in common area added 2019; bathroom LVP added 2025. The kitchen has been updated with stainless steel appliances, granite countertops, tile backsplash, and a deep-well sink. This home has an eat-in kitchen, bar area, and a separate formal dining room. In the owner's suite, you'll find a large bedroom with trey ceiling, double vanity in bathroom, separate shower and soaker tub, with a large walk-in closet. On the opposite side of the home, you'll find three bedrooms with a secondary bathroom in the hallway. The spacious laundry room doubles as a mudroom off of the garage. Above the garage is a large unfinished space perfect for storage or it could easily be converted to living space. Garage door belt, spring, and door replaced 2022/2023. In the back yard, you'll find a mini oasis with a covered screened in patio, above ground pool with a recently installed 30-gauge pool liner (installed 2022), pool deck, firepit, separate sitting area, and newer privacy fence for entertaining friends and family. Roof replaced in 2013. HVAC replaced 2021. No HOA.
Zillow last checked: 8 hours ago
Listing updated: August 06, 2025 at 07:02am
Listed by:
Daniel Strickland 678-851-8137,
Keller Williams Realty Atl. Partners
Bought with:
, 424259
Virtual Properties Realty.com
Source: GAMLS,MLS#: 10536286
Facts & features
Interior
Bedrooms & bathrooms
- Bedrooms: 4
- Bathrooms: 2
- Full bathrooms: 2
- Main level bathrooms: 2
- Main level bedrooms: 4
Heating
- Central, Electric
Cooling
- Ceiling Fan(s), Central Air, Electric
Appliances
- Included: Dishwasher, Microwave, Oven/Range (Combo), Refrigerator, Stainless Steel Appliance(s)
- Laundry: In Hall, Laundry Closet
Features
- Double Vanity, High Ceilings, Master On Main Level, Separate Shower, Soaking Tub, Split Bedroom Plan, Tray Ceiling(s), Walk-In Closet(s)
- Flooring: Carpet, Laminate
- Basement: None
- Attic: Pull Down Stairs
- Number of fireplaces: 1
- Fireplace features: Living Room
Interior area
- Total structure area: 1,902
- Total interior livable area: 1,902 sqft
- Finished area above ground: 1,902
- Finished area below ground: 0
Property
Parking
- Parking features: Garage, Garage Door Opener
- Has garage: Yes
Features
- Levels: One and One Half
- Stories: 1
- Has private pool: Yes
- Pool features: Above Ground
- Fencing: Back Yard,Privacy
Lot
- Size: 0.71 Acres
- Features: Cul-De-Sac, Level
Details
- Parcel number: XX049H 016
Construction
Type & style
- Home type: SingleFamily
- Architectural style: Ranch
- Property subtype: Single Family Residence
Materials
- Vinyl Siding
- Foundation: Slab
- Roof: Composition
Condition
- Resale
- New construction: No
- Year built: 2004
Utilities & green energy
- Sewer: Septic Tank
- Water: Public
- Utilities for property: Cable Available, Electricity Available, Phone Available, Underground Utilities, Water Available
Community & neighborhood
Community
- Community features: None
Location
- Region: Winder
- Subdivision: BYRON PARK
Other
Other facts
- Listing agreement: Exclusive Right To Sell
Price history
| Date | Event | Price |
|---|---|---|
| 7/31/2025 | Sold | $399,999$210/sqft |
Source: | ||
| 6/20/2025 | Pending sale | $399,999$210/sqft |
Source: | ||
| 6/4/2025 | Listed for sale | $399,999+127.9%$210/sqft |
Source: | ||
| 4/13/2017 | Sold | $175,500+0.3%$92/sqft |
Source: | ||
| 3/16/2017 | Pending sale | $175,000$92/sqft |
Source: KELLER WILLIAMS RLTY LANIER PTNRS #8151562 Report a problem | ||
Public tax history
| Year | Property taxes | Tax assessment |
|---|---|---|
| 2024 | $2,781 +0.6% | $109,411 -0.4% |
| 2023 | $2,764 +1.7% | $109,811 +18.4% |
| 2022 | $2,718 +19.8% | $92,780 +28.6% |
Find assessor info on the county website
Neighborhood: 30680
Nearby schools
GreatSchools rating
- 4/10County Line Elementary SchoolGrades: PK-5Distance: 1.5 mi
- 6/10Russell Middle SchoolGrades: 6-8Distance: 2.3 mi
- 3/10Winder-Barrow High SchoolGrades: 9-12Distance: 2.7 mi
Schools provided by the listing agent
- Elementary: County Line
- Middle: Russell
- High: Winder Barrow
Source: GAMLS. This data may not be complete. We recommend contacting the local school district to confirm school assignments for this home.
Get a cash offer in 3 minutes
Find out how much your home could sell for in as little as 3 minutes with a no-obligation cash offer.
Estimated market value$403,100
Get a cash offer in 3 minutes
Find out how much your home could sell for in as little as 3 minutes with a no-obligation cash offer.
Estimated market value
$403,100


