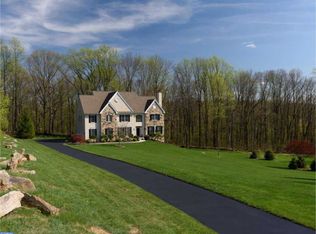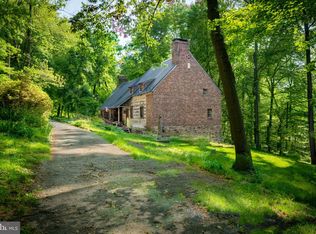Designed and built by the masterful hands of Entrekin Builders, this stunning Chester County English Manor home awaits it's new owner. A combination of architecture, style craftsmanship and natural materials have created this masterpiece nestled deep within 12 acres of picturesque beauty. Step inside and immediately take notice of the welcoming front entry with stone floors and gorgeous wood plank ceiling. Further inside you will find a Great Room with beautiful barn wood beams on the 14 foot ceilings overhead, the rich hardwoods below, and a wall of windows in front pouring in natural light and bringing the outdoors inside. The fireplace with marble surround is encased by beautifully crafted woodwork, trim, and built in shelving. Ahead in the chef's kitchen Old English character meets modern amenities with granite counters, custom cherry cabinets, high end appliances, complimented by barn wood beams, and a stone featured wall. The eating area is perfect for intimate meals, and pours directly into the family room area with gorgeous wood burning fireplace. Step outside and find a patio that looks out over the magnificent grounds you can call home. When it is time to retreat, the convenient Luxurious Main Floor Master Bedroom Suite is like a private getaway. The master bedroom offers, vaulted tray ceiling, large walk in closet and private balcony perfect for morning coffee or enjoying a good book. The 5 piece on-suite bath is a retreat all on its own, with large soaking tub surrounded by windows, an extra large dual vanity with granite counters, and stall shower. The second floor is accessed through a stone archway and offers 2 additional very large bedrooms with a Jack and Jill bath joining the two together. Downstairs a fully finished daylight lower level adds an additional 1600 sqft of entertaining or living space. Enjoy a game of pool with the pool table area, or a movie at home in the media room. This area is perfect for entertaining guests or just enjoying life at home. Outdoors you will find: A Stone Terraced Patio, preserved 12 woodland acres with stream, built in fireplace, fenced yard, and mature landscaping. The location is in the desirable Owen J Roberts School District, and conveniently located near Routes 100,23,422 and the PA turnpike. We invite you to come see the beauty of this stunning English Manor home set within a tranquil 12 acres, and make your offer on this dream home!
This property is off market, which means it's not currently listed for sale or rent on Zillow. This may be different from what's available on other websites or public sources.

