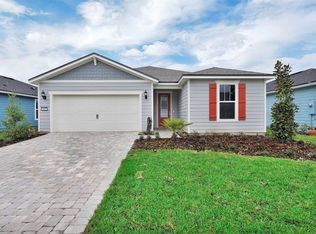Closed
$510,000
835 CONTINUUM Loop, Yulee, FL 32097
2beds
1,711sqft
Single Family Residence
Built in 2024
6,000 Square Feet Lot
$497,000 Zestimate®
$298/sqft
$2,307 Estimated rent
Home value
$497,000
$452,000 - $547,000
$2,307/mo
Zestimate® history
Loading...
Owner options
Explore your selling options
What's special
This new Prosperity home is READY NOW and showcases our Traditional Elevation, features 2 bedrooms, 2 bathrooms, Flex Room - perfect for an in-home office or gym, Warming Sunroom, and open concept home design that makes entertaining a breeze. Enjoy cooking in a beautiful Gourmet Kitchen with Built-In Whirlpool Stainless-Steel Appliances, Sarsaparilla Cabinets accented with an Arrow Gold Tile Backsplash, Quartz Countertops, and Kitchen Island overlooking your Café and spacious Gathering Room that leads to your outdoor Patio with an upgraded Patio Extension. The Owner's Suite features a large Walk-In Closet, Dual-Sink Vanity, Quartz Countertops, Private Water Closet, Linen Closet, and Walk-In Glass Shower.
Zillow last checked: 8 hours ago
Listing updated: May 29, 2025 at 11:43am
Listed by:
SABRINA LOZADO BASTARDO 904-447-2080,
PULTE REALTY OF NORTH FLORIDA, LLC. 904-447-2080
Bought with:
SABRINA LOZADO BASTARDO, 3418223
PULTE REALTY OF NORTH FLORIDA, LLC.
Source: realMLS,MLS#: 2051942
Facts & features
Interior
Bedrooms & bathrooms
- Bedrooms: 2
- Bathrooms: 2
- Full bathrooms: 2
Heating
- Central
Cooling
- Central Air
Appliances
- Included: Dishwasher, Disposal, Gas Range, Gas Water Heater, Microwave, Tankless Water Heater
- Laundry: Electric Dryer Hookup, Washer Hookup
Features
- Entrance Foyer, Kitchen Island, Pantry, Primary Bathroom - Shower No Tub, Master Downstairs, Split Bedrooms, Walk-In Closet(s)
- Flooring: Tile, Vinyl
Interior area
- Total interior livable area: 1,711 sqft
Property
Parking
- Total spaces: 2
- Parking features: Attached, Garage
- Attached garage spaces: 2
Features
- Levels: One
- Stories: 1
- Patio & porch: Patio, Rear Porch
- Has view: Yes
- View description: Pond, Water
- Has water view: Yes
- Water view: Pond,Water
Lot
- Size: 6,000 sqft
- Dimensions: 50' x 120'
- Features: Sprinklers In Front, Sprinklers In Rear
Details
- Parcel number: 503N27100403580000
- Zoning description: Residential
Construction
Type & style
- Home type: SingleFamily
- Architectural style: Other
- Property subtype: Single Family Residence
Materials
- Composition Siding, Frame
- Roof: Shingle
Condition
- New construction: Yes
- Year built: 2024
Utilities & green energy
- Water: Public
- Utilities for property: Cable Available, Natural Gas Available
Green energy
- Energy efficient items: Windows
Community & neighborhood
Security
- Security features: Smoke Detector(s)
Senior living
- Senior community: Yes
Location
- Region: Yulee
- Subdivision: Del Webb Wildlight
HOA & financial
HOA
- Has HOA: Yes
- HOA fee: $273 monthly
- Amenities included: Pool, Clubhouse, Fitness Center, Gated, Jogging Path, Pickleball, Spa/Hot Tub, Tennis Court(s), Trash
Other
Other facts
- Listing terms: Cash,Conventional,FHA,VA Loan
- Road surface type: Asphalt
Price history
| Date | Event | Price |
|---|---|---|
| 5/28/2025 | Sold | $510,000-0.8%$298/sqft |
Source: | ||
| 4/3/2025 | Pending sale | $514,140$300/sqft |
Source: | ||
| 3/27/2025 | Price change | $514,140-6.5%$300/sqft |
Source: | ||
| 3/21/2025 | Price change | $550,000+3.2%$321/sqft |
Source: | ||
| 3/17/2025 | Listed for sale | $532,990$312/sqft |
Source: | ||
Public tax history
| Year | Property taxes | Tax assessment |
|---|---|---|
| 2024 | $2,547 +0.4% | $75,000 |
| 2023 | $2,537 +842.3% | $75,000 +319.1% |
| 2022 | $269 | $17,897 |
Find assessor info on the county website
Neighborhood: 32097
Nearby schools
GreatSchools rating
- 8/10Wildlight ElementaryGrades: PK-5Distance: 0.8 mi
- 9/10Yulee Middle SchoolGrades: 6-8Distance: 3.6 mi
- 5/10Yulee High SchoolGrades: PK,9-12Distance: 3.3 mi
Get a cash offer in 3 minutes
Find out how much your home could sell for in as little as 3 minutes with a no-obligation cash offer.
Estimated market value
$497,000
