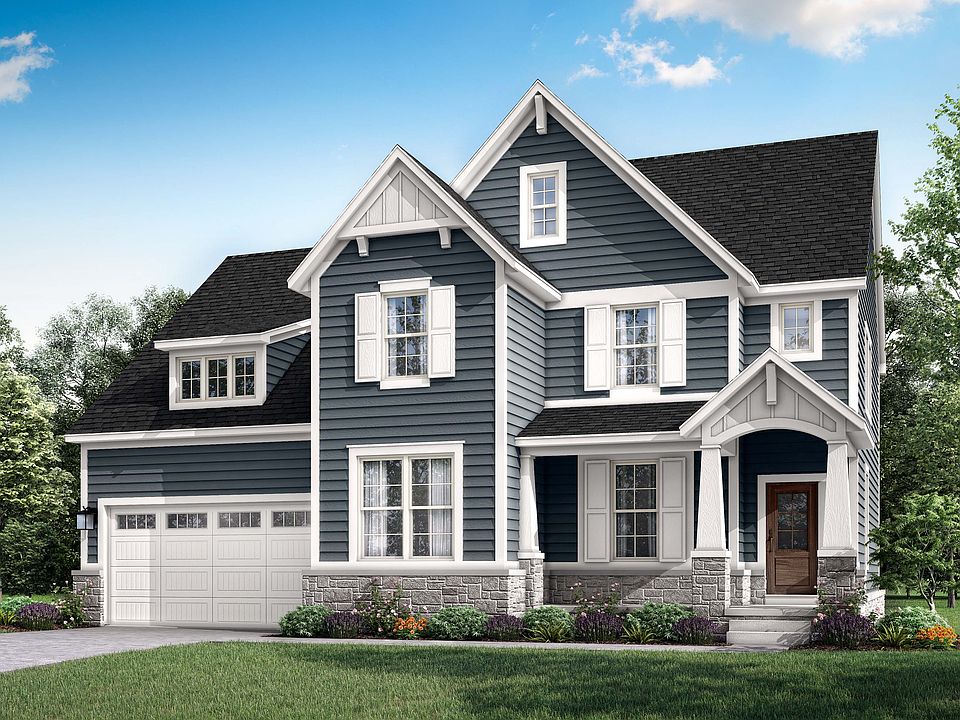**TO BE BUILT** Base Price Newport Plan. Settle in to our all-new Newport plan! This 2820 square foot, 2-story floor plan offers endless possibilities to suit every family’s lifestyle. Coming standard with a half-bathroom downstairs, and four bedrooms and two full bathrooms upstairs, the Newport plan offers the flexibility to add a third full bathroom upstairs creating an en suite bedroom, an optional first floor guest (or in-laws) en suite bedroom, or a spacious second floor loft for families who can live without the fourth bedroom.
The first floor features an open-concept layout at the back of the house, including an enormous great room and generously-sized kitchen and dining room perfect for entertaining family and friends. If you desire even more space, consider the option of extending both the great room and the dining room. Moving to the front of the house, the Newport offers both a Study AND Flex Room. No need to sacrifice your home office to get a gym, hobby room or home theater. You can have it all with this plan! Rounding out the first floor is a spacious walk-in pantry off of the kitchen, as well as a mud room and laundry room.
The second floor owner’s suite includes an enormous bedroom, bathroom and walk-in-closet occupying the entire back of the home. No need for a fourth bedroom upstairs? Consider turning it into a spacious loft for relaxing and hanging out.
The Newport plan comes standard with a couple of other special features, like an extended porch and 150 square feet of interior storage space at the back of a 2-car garage.
With several exterior elevations plus countless options and upgrades to choose from, you can customize the Newport plan to fit your personal style and needs!
New construction
$679,900
835 Coldrose Way, Canton, MI 48187
4beds
2,820sqft
Single Family Residence
Built in ----
7,840.8 Square Feet Lot
$663,100 Zestimate®
$241/sqft
$67/mo HOA
What's special
Spacious loftFlex roomEnormous bedroomExtended porchEnormous great roomInterior storage spaceSpacious walk-in pantry
- 866 days |
- 194 |
- 6 |
Zillow last checked: 7 hours ago
Listing updated: August 23, 2025 at 06:07am
Listed by:
Jon Goldman 734-981-9000,
Evergreen Realty LLC
Source: Realcomp II,MLS#: 20230026278
Travel times
Facts & features
Interior
Bedrooms & bathrooms
- Bedrooms: 4
- Bathrooms: 3
- Full bathrooms: 2
- 1/2 bathrooms: 1
Primary bedroom
- Level: Second
- Dimensions: 17 x 15
Bedroom
- Level: Second
- Dimensions: 12 x 11
Bedroom
- Level: Second
- Dimensions: 13 x 12
Bedroom
- Level: Second
- Dimensions: 12 x 11
Primary bathroom
- Level: Second
- Dimensions: 13 x 13
Other
- Level: Second
- Dimensions: 10 x 8
Other
- Level: Entry
- Dimensions: 6 x 5
Other
- Level: Entry
- Dimensions: 14 x 12
Flex room
- Level: Entry
- Dimensions: 14 x 10
Great room
- Level: Entry
- Dimensions: 18 x 18
Kitchen
- Level: Entry
- Dimensions: 14 x 14
Laundry
- Level: Entry
- Dimensions: 7 x 6
Library
- Level: Entry
- Dimensions: 11 x 12
Mud room
- Level: Entry
- Dimensions: 7 x 7
Heating
- Forced Air, Natural Gas
Features
- Basement: Full,Unfinished
- Has fireplace: No
Interior area
- Total interior livable area: 2,820 sqft
- Finished area above ground: 2,820
Video & virtual tour
Property
Parking
- Total spaces: 2.5
- Parking features: Twoand Half Car Garage, Attached
- Attached garage spaces: 2.5
Features
- Levels: Two
- Stories: 2
- Entry location: GroundLevel
- Pool features: None
Lot
- Size: 7,840.8 Square Feet
- Dimensions: 60.00 x 130.00
Details
- Parcel number: 71072030016000
- Special conditions: Agent Owned,Short Sale No
Construction
Type & style
- Home type: SingleFamily
- Architectural style: Farmhouse
- Property subtype: Single Family Residence
Materials
- Other, Stone
- Foundation: Basement, Poured
Condition
- New Construction
- New construction: Yes
Details
- Builder name: Evergreen Homes
- Warranty included: Yes
Utilities & green energy
- Sewer: Public Sewer
- Water: Public
- Utilities for property: Underground Utilities
Green energy
- Energy efficient items: Appliances, Construction, Hvac, Thermostat, Windows
Community & HOA
Community
- Subdivision: The Meadows of Cherry Hill
HOA
- Has HOA: Yes
- Services included: Maintenance Grounds, Snow Removal
- HOA fee: $800 annually
- HOA phone: 734-981-9000
Location
- Region: Canton
Financial & listing details
- Price per square foot: $241/sqft
- Tax assessed value: $4,026
- Annual tax amount: $235
- Date on market: 4/10/2023
- Cumulative days on market: 913 days
- Listing agreement: Exclusive Right To Sell
- Listing terms: Cash,Conventional,Va Loan
About the community
Feel right at home in The Meadows of Cherry Hill! This distinctive new home community in Canton, Michigan, features 38 large, premium lots. Choose from any one of three innovative new floor plans each available in an array of beautiful architectural styles ranging from Craftsman to New England Seaboard to farmhouse homes. Each plan provides a thoughtful balance between functionality and flow, as well as aesthetics. From open floor plans and luxurious owner's suites, to flex rooms, in-laws suites, lofts and covered patios, The Meadows' wide selection of floor plans, plus options and upgrades to personalize them further, is sure to provide something for everyone.
A rich assortment of premium amenities, including granite countertops throughout, GE kitchen appliances, luxury Kohler® toilets and plumbing fixtures in the kitchen and bathrooms, James Hardie fiber cement siding, Ultra-Shield basement waterproofing system, and a number of energy saving, high efficiency features are all included features in your new home.
Residents of The Meadows of Cherry Hill will also enjoy living mere minutes from the charming Cherry Hill Village offering beautiful, spacious parks, the renowned Village Theater featuring performing and visual arts events, and a downtown bustling with shops and restaurants.
So what are you waiting for? Isn't it time you made yourself feel right at home in The Meadows of Cherry Hill? Contact us today for more information on this exciting new community.
Source: Evergreen Homes

