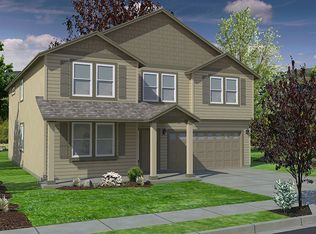At 1800 square feet, the Orchard is an efficiently-designed, mid-sized single level home offering both space and comfort. The open kitchen is a chef's dream, with counter space galore, plenty of cupboard storage and a breakfast bar. The expansive living room and adjoining dining area complete this eating and entertainment space, with the added appeal of an optional desk or beverage center. The spacious and private master suite boasts a dual vanity bathroom, separate shower and an enormous closet. The other two sizable bedrooms, one of which can be converted into a den or office, share a second bathroom. An additional feature of this already spacious home is the optional fourth bedroom, which may be converted into a den or office as well. * Photos and floorplan are of a similar home. Upgrades and selections shown may vary. Contact Agent for specific details.
This property is off market, which means it's not currently listed for sale or rent on Zillow. This may be different from what's available on other websites or public sources.
