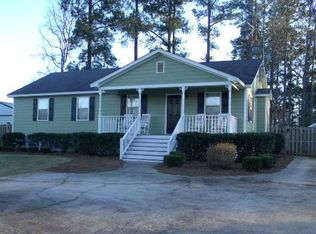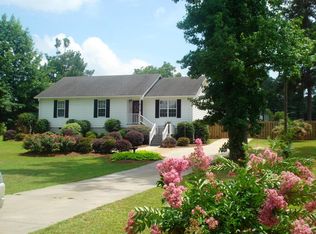This Large All Brick Ranch offers over 2200 sq ft on main level. There are hardwood floors, a wood burning fireplace, 3 season Sunroom, main level laundry, 2 double carports & 2 out buildings. There is a full basement with separate entrance, kitchen/bar, rough half bath and laundry facilities. The 3 season room is great to enjoy the park like setting or you can sit on your 14x12 deck. This all sits on a 1.62 acre corner. The Seller is also offering a 1 yr. home warranty! Don't miss seeing the possibilities of this lovely home.
This property is off market, which means it's not currently listed for sale or rent on Zillow. This may be different from what's available on other websites or public sources.


