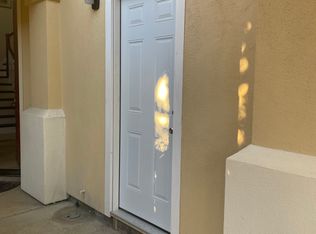Welcome home to this beautiful single story Creekbridge HOME. Boasting 4 bedrooms and 3 bathrooms, this home is ideal for your family. As you enter this home, you're greeted by a rotunda style entry with soaring 12 ft ceilings. The large archways in this home provide a modern style with beauty and elegance. A Junior Suite awaits your guests with a full bath. Enter the large open living space and kitchen with family room area. The kitchen has plenty of space for the aspiring chef and wall to wall cabinetry for the entertainers delight. Brand NEW stainless steel dishwasher, gas cooktop, & double built-in oven. Large windows throughout offer plenty of light to make this home cozy & bright. The additional 3 bedrooms are located down a hallway with built in storage. The Master Bedroom Suite has a walk in closet, soaking tub & walk in shower. Access to the backyard from the Master Bedroom. ******* CASA de 4 recamaras y 3 banos amplia y de 1 piso que le encantara a toda la familia.
This property is off market, which means it's not currently listed for sale or rent on Zillow. This may be different from what's available on other websites or public sources.

