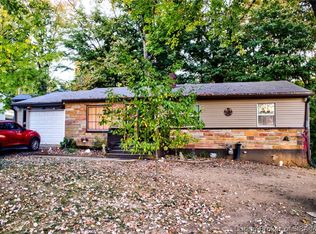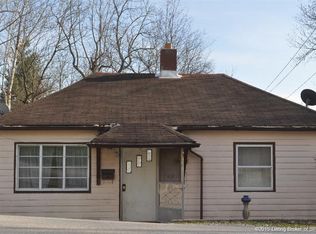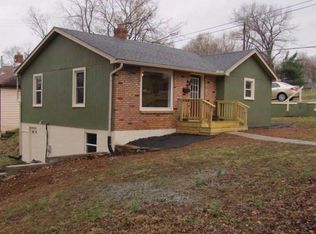Sold for $190,000 on 08/08/24
$190,000
835 Capitol Boulevard, Corydon, IN 47112
2beds
1,067sqft
Single Family Residence
Built in 1949
0.85 Acres Lot
$195,200 Zestimate®
$178/sqft
$1,297 Estimated rent
Home value
$195,200
Estimated sales range
Not available
$1,297/mo
Zestimate® history
Loading...
Owner options
Explore your selling options
What's special
Adorable Bungalow conveniently located near downtown Corydon. Roomy eat in kitchen with plenty of cabinets and the original built in pantry. Large living room has hardwood floors, and room for furniture placement. Two spacious bedrooms can accommodate oversized furniture. Greet the day on the covered front porch, or unwind in the evenings. Looking for a workshop? The 24x40 detached garage is perfect for vehicles, outdoor yard supplies, play and hobby area. This well maintained home will not last long! Take a look and be in your new home by summer! Home has been updated through the years and has a new roof. Home is being Sold "as is"
Zillow last checked: 8 hours ago
Listing updated: August 08, 2024 at 06:53am
Listed by:
Laurie Orkies Dunaway,
Lopp Real Estate Brokers,
Tammy Moore,
Lopp Real Estate Brokers
Bought with:
Carol Fairman, RB14051923
RE/MAX Real Estate Champions
Source: SIRA,MLS#: 202407856 Originating MLS: Southern Indiana REALTORS Association
Originating MLS: Southern Indiana REALTORS Association
Facts & features
Interior
Bedrooms & bathrooms
- Bedrooms: 2
- Bathrooms: 1
- Full bathrooms: 1
Primary bedroom
- Description: Flooring: Carpet
- Level: First
- Dimensions: 15.7 x 15.4
Bedroom
- Description: Flooring: Wood
- Level: First
- Dimensions: 15.10 x 11.1
Other
- Description: Laundry is in the bathroom,Flooring: Vinyl
- Level: First
- Dimensions: 9.5 x 6.8
Kitchen
- Description: Flooring: Vinyl
- Level: First
- Dimensions: 14.1 x 12
Living room
- Description: Flooring: Wood
- Level: First
- Dimensions: 15.1 x 14.10
Heating
- Forced Air
Cooling
- Central Air
Appliances
- Included: Dryer, Dishwasher, Microwave, Oven, Range, Refrigerator, Washer
- Laundry: Main Level, Laundry Room
Features
- Ceiling Fan(s), Eat-in Kitchen, Main Level Primary, Utility Room
- Has basement: No
- Has fireplace: No
Interior area
- Total structure area: 1,067
- Total interior livable area: 1,067 sqft
- Finished area above ground: 1,067
- Finished area below ground: 0
Property
Parking
- Total spaces: 2
- Parking features: Detached, Garage
- Garage spaces: 2
Features
- Levels: One
- Stories: 1
- Patio & porch: Covered, Deck, Porch
- Exterior features: Deck, Landscaping, Porch
Lot
- Size: 0.85 Acres
- Features: Dead End
Details
- Additional structures: Garage(s)
- Parcel number: 311031251009000008
- Zoning: Residential
- Zoning description: Residential
Construction
Type & style
- Home type: SingleFamily
- Architectural style: One Story
- Property subtype: Single Family Residence
Materials
- Vinyl Siding
- Foundation: See Remarks
Condition
- Resale
- New construction: No
- Year built: 1949
Utilities & green energy
- Sewer: Public Sewer
- Water: Connected, Public
Community & neighborhood
Location
- Region: Corydon
Other
Other facts
- Listing terms: Cash,Conventional,FHA,VA Loan
Price history
| Date | Event | Price |
|---|---|---|
| 8/8/2024 | Sold | $190,000+2.8%$178/sqft |
Source: | ||
| 6/30/2024 | Pending sale | $184,900$173/sqft |
Source: | ||
| 6/26/2024 | Listed for sale | $184,900$173/sqft |
Source: | ||
| 6/15/2024 | Pending sale | $184,900$173/sqft |
Source: | ||
| 6/10/2024 | Listed for sale | $184,900$173/sqft |
Source: | ||
Public tax history
| Year | Property taxes | Tax assessment |
|---|---|---|
| 2024 | $769 -0.7% | $168,400 +44.8% |
| 2023 | $774 +27% | $116,300 +3.3% |
| 2022 | $610 +28.7% | $112,600 +18.2% |
Find assessor info on the county website
Neighborhood: 47112
Nearby schools
GreatSchools rating
- 6/10Corydon Elementary SchoolGrades: PK-3Distance: 0.6 mi
- 8/10Corydon Central Jr High SchoolGrades: 7-8Distance: 0.7 mi
- 6/10Corydon Central High SchoolGrades: 9-12Distance: 0.7 mi

Get pre-qualified for a loan
At Zillow Home Loans, we can pre-qualify you in as little as 5 minutes with no impact to your credit score.An equal housing lender. NMLS #10287.


