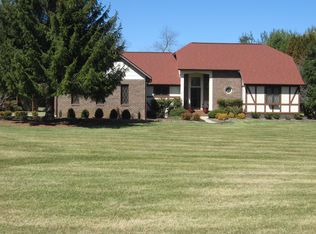Closed
$840,000
835 Cane Creek Rd, Fletcher, NC 28732
4beds
2,859sqft
Single Family Residence
Built in 1989
1.46 Acres Lot
$832,400 Zestimate®
$294/sqft
$4,365 Estimated rent
Home value
$832,400
$782,000 - $882,000
$4,365/mo
Zestimate® history
Loading...
Owner options
Explore your selling options
What's special
Rare opportunity!!! Priced WELL BELOW recent appraisal! SHORT TERM RENTALS ALLOWED! Own this beautiful home on a level 1.46 acre lot in Cane Creek Valley surrounded by the mountains! This home is built for entertaining and quality of life! Featuring a large living room on the main level with hardwood floors that flows out to the deck, patio, and pool area. The 20x40 pool has a newer liner and diving board! You have 3 bedrooms and 2 baths on the upper level of the home and 1 bedroom, bonus room, and full bath on the lower level with its own entrance perfect for guests! The kitchen and dining areas and laundry room are all on the main level. There is a 2 car garage on one end and a 1 car on the other end with their own separate drive ways. You don't see homes that have this sort of versatility very often! Don't miss this one!
Zillow last checked: 8 hours ago
Listing updated: November 03, 2023 at 12:06pm
Listing Provided by:
Phil Hurley philhurley@kw.com,
Keller Williams Mtn Partners, LLC
Bought with:
Scott Mills
Allen Tate/Beverly-Hanks Biltmore Ave
William Coin
Allen Tate/Beverly-Hanks Biltmore Ave
Source: Canopy MLS as distributed by MLS GRID,MLS#: 4053488
Facts & features
Interior
Bedrooms & bathrooms
- Bedrooms: 4
- Bathrooms: 4
- Full bathrooms: 3
- 1/2 bathrooms: 1
Primary bedroom
- Level: Upper
Bedroom s
- Level: Upper
Bedroom s
- Level: Upper
Bedroom s
- Level: Basement
Bathroom full
- Level: Upper
Bathroom full
- Level: Upper
Bathroom half
- Level: Main
Bathroom full
- Level: Basement
Bonus room
- Level: Basement
Dining room
- Level: Main
Kitchen
- Level: Main
Laundry
- Level: Main
Living room
- Level: Main
Heating
- Electric, Heat Pump
Cooling
- Central Air, Electric, Heat Pump
Appliances
- Included: Dishwasher, Electric Range, Microwave, Refrigerator
- Laundry: Main Level
Features
- Built-in Features, Storage
- Flooring: Carpet, Linoleum, Tile, Wood
- Basement: Partially Finished,Walk-Out Access
- Fireplace features: Living Room, Wood Burning
Interior area
- Total structure area: 2,191
- Total interior livable area: 2,859 sqft
- Finished area above ground: 2,191
- Finished area below ground: 668
Property
Parking
- Total spaces: 7
- Parking features: Basement, Driveway, Attached Garage, Parking Space(s), Garage on Main Level
- Attached garage spaces: 3
- Uncovered spaces: 4
- Details: There is 2 car garage on main level and one car garage on lower level opposite side of home.
Features
- Levels: Multi/Split
- Patio & porch: Balcony, Covered, Deck, Front Porch, Patio
- Has private pool: Yes
- Pool features: In Ground
- Has view: Yes
- View description: Mountain(s)
Lot
- Size: 1.46 Acres
- Features: Cleared, Level, Wooded, Views
Details
- Parcel number: 966460812800000
- Zoning: R-1
- Special conditions: Standard
Construction
Type & style
- Home type: SingleFamily
- Architectural style: Ranch
- Property subtype: Single Family Residence
Materials
- Brick Full
- Foundation: Permanent
- Roof: Shingle
Condition
- New construction: No
- Year built: 1989
Utilities & green energy
- Sewer: Septic Installed
- Water: Well
- Utilities for property: Cable Available, Electricity Connected, Fiber Optics, Wired Internet Available
Community & neighborhood
Location
- Region: Fletcher
- Subdivision: White Pine Circle
Other
Other facts
- Listing terms: Cash,Conventional
- Road surface type: Asphalt, Gravel, Paved
Price history
| Date | Event | Price |
|---|---|---|
| 11/3/2023 | Sold | $840,000-1.1%$294/sqft |
Source: | ||
| 9/29/2023 | Price change | $849,500-2.9%$297/sqft |
Source: | ||
| 8/9/2023 | Listed for sale | $874,900+236.5%$306/sqft |
Source: | ||
| 9/2/2011 | Sold | $260,000-13.3%$91/sqft |
Source: Public Record Report a problem | ||
| 2/13/2011 | Price change | $299,900-9.1%$105/sqft |
Source: Scott Barfield Realty #461511 Report a problem | ||
Public tax history
| Year | Property taxes | Tax assessment |
|---|---|---|
| 2025 | $2,952 +4.7% | $457,900 |
| 2024 | $2,819 +2% | $457,900 -1.3% |
| 2023 | $2,764 +1.7% | $463,700 |
Find assessor info on the county website
Neighborhood: 28732
Nearby schools
GreatSchools rating
- 5/10Glen Arden ElementaryGrades: PK-4Distance: 1.7 mi
- 7/10Cane Creek MiddleGrades: 6-8Distance: 2.5 mi
- 7/10T C Roberson HighGrades: PK,9-12Distance: 4.1 mi
Schools provided by the listing agent
- Elementary: Glen Arden/Koontz
- Middle: Cane Creek
- High: T.C. Roberson
Source: Canopy MLS as distributed by MLS GRID. This data may not be complete. We recommend contacting the local school district to confirm school assignments for this home.
Get a cash offer in 3 minutes
Find out how much your home could sell for in as little as 3 minutes with a no-obligation cash offer.
Estimated market value
$832,400
Get a cash offer in 3 minutes
Find out how much your home could sell for in as little as 3 minutes with a no-obligation cash offer.
Estimated market value
$832,400
