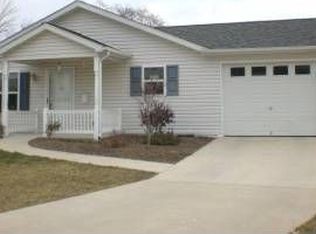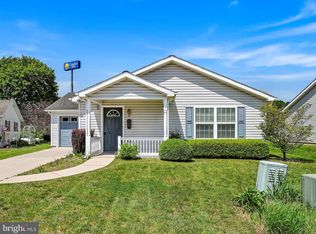Sold for $198,900 on 05/27/25
$198,900
835 Canal Dr, Pine Grove, PA 17963
3beds
1,344sqft
Single Family Residence
Built in 2002
5,663 Square Feet Lot
$205,800 Zestimate®
$148/sqft
$1,571 Estimated rent
Home value
$205,800
$158,000 - $265,000
$1,571/mo
Zestimate® history
Loading...
Owner options
Explore your selling options
What's special
Welcome Home to Easy Living!! Year round living or Summer "Snowbird" nest, this desirable over 55 community offers a great opportunity for your next chapter! Living in an over 55 community means more than just owning a lovely home - its about enjoying an active, social lifestyle! Situated just 3/10 of a mile from Exit 100 (Pine Gove) on Interstate 81 makes commuting or traveling a breeze! Designed with comfort, convenience & low-maintenance living in mind, this spacious 3 bedroom 2 bath home is a perfect fit for active adults looking to enjoy their days in a peaceful, friendly neighborhood enhanced by a clubhouse for community interaction & events. A covered front porch offers a cozy spot to enjoy your afternoon tea or wave to your friendly neighbors. The open & inviting interior is both welcoming & functional. Natural light creates a warm & inviting atmosphere throughout. The kitchen with open dining area easily accommodates gatherings of family or friends. The laundry room includes a full size washer & dryer. The primary bedroom with ensuite bath is your personal haven. Two additional bedrooms & a full bath are located on the opposite side of the home, offering privacy & comforts for guests. A garage with auto opener adds parking convenience. Whether you are downsizing, relocating, or simply looking for a simpler lifestyle without sacrificing comfort, this affordable ranch home checks all the boxes and allows you to age in place! You've worked hard - now it's time to enjoy the fruits of your labor!! Don't wait - schedule your private showing!
Zillow last checked: 8 hours ago
Listing updated: May 29, 2025 at 07:59am
Listed by:
Diana Gabardi 570-449-3647,
BHHS Homesale Realty - Schuylkill Haven
Bought with:
JENNIFER HOLLISTER, RS206824L
Joy Daniels Real Estate Group, Ltd
Source: Bright MLS,MLS#: PASK2020884
Facts & features
Interior
Bedrooms & bathrooms
- Bedrooms: 3
- Bathrooms: 2
- Full bathrooms: 2
- Main level bathrooms: 2
- Main level bedrooms: 3
Primary bedroom
- Features: Flooring - Carpet
- Level: Main
- Area: 182 Square Feet
- Dimensions: 14 x 13
Bedroom 2
- Features: Flooring - Carpet
- Level: Main
- Area: 156 Square Feet
- Dimensions: 13 x 12
Bedroom 3
- Features: Flooring - Carpet
- Level: Main
- Area: 130 Square Feet
- Dimensions: 13 x 10
Primary bathroom
- Level: Main
- Area: 60 Square Feet
- Dimensions: 10 x 6
Bathroom 2
- Level: Main
- Area: 54 Square Feet
- Dimensions: 9 x 6
Kitchen
- Features: Dining Area, Ceiling Fan(s)
- Level: Main
- Area: 273 Square Feet
- Dimensions: 13 x 21
Laundry
- Features: Pantry
- Level: Main
- Area: 60 Square Feet
- Dimensions: 10 x 6
Living room
- Features: Flooring - Carpet
- Level: Main
- Area: 208 Square Feet
- Dimensions: 16 x 13
Heating
- Baseboard, Heat Pump, Electric
Cooling
- Ceiling Fan(s), Heat Pump, Electric
Appliances
- Included: Cooktop, Refrigerator, Washer, Dryer, Electric Water Heater
- Laundry: Main Level, Laundry Room
Features
- Ceiling Fan(s), Combination Kitchen/Dining, Open Floorplan, Primary Bath(s)
- Has basement: No
- Has fireplace: No
Interior area
- Total structure area: 1,344
- Total interior livable area: 1,344 sqft
- Finished area above ground: 1,344
- Finished area below ground: 0
Property
Parking
- Total spaces: 2
- Parking features: Garage Faces Front, Attached, Driveway
- Attached garage spaces: 1
- Uncovered spaces: 1
Accessibility
- Accessibility features: None
Features
- Levels: One
- Stories: 1
- Pool features: None
Lot
- Size: 5,663 sqft
Details
- Additional structures: Above Grade, Below Grade
- Parcel number: 21250036
- Zoning: C2
- Special conditions: Standard
Construction
Type & style
- Home type: SingleFamily
- Architectural style: Ranch/Rambler
- Property subtype: Single Family Residence
Materials
- Vinyl Siding
- Foundation: Crawl Space, Slab
- Roof: Shingle
Condition
- New construction: No
- Year built: 2002
Utilities & green energy
- Sewer: Public Sewer
- Water: Public
Community & neighborhood
Senior living
- Senior community: Yes
Location
- Region: Pine Grove
- Subdivision: Swatara Village
- Municipality: PINE GROVE TWP
HOA & financial
HOA
- Has HOA: Yes
- HOA fee: $107 monthly
- Services included: Common Area Maintenance, Snow Removal, Trash
- Association name: SWATARA VILLAGE PROPERTY OWNERS ASSOCIATION
Other
Other facts
- Listing agreement: Exclusive Right To Sell
- Ownership: Fee Simple
Price history
| Date | Event | Price |
|---|---|---|
| 5/27/2025 | Sold | $198,900$148/sqft |
Source: | ||
| 5/1/2025 | Pending sale | $198,900$148/sqft |
Source: | ||
| 4/21/2025 | Listed for sale | $198,900$148/sqft |
Source: | ||
Public tax history
| Year | Property taxes | Tax assessment |
|---|---|---|
| 2023 | $2,730 -1% | $44,665 |
| 2022 | $2,757 +1% | $44,665 |
| 2021 | $2,730 -1% | $44,665 |
Find assessor info on the county website
Neighborhood: 17963
Nearby schools
GreatSchools rating
- 5/10Pine Grove El SchoolGrades: PK-4Distance: 3 mi
- 4/10Pine Grove Area Middle SchoolGrades: 5-8Distance: 3.1 mi
- 4/10Pine Grove Area High SchoolGrades: 9-12Distance: 3 mi
Schools provided by the listing agent
- District: Pine Grove Area
Source: Bright MLS. This data may not be complete. We recommend contacting the local school district to confirm school assignments for this home.

Get pre-qualified for a loan
At Zillow Home Loans, we can pre-qualify you in as little as 5 minutes with no impact to your credit score.An equal housing lender. NMLS #10287.
Sell for more on Zillow
Get a free Zillow Showcase℠ listing and you could sell for .
$205,800
2% more+ $4,116
With Zillow Showcase(estimated)
$209,916
