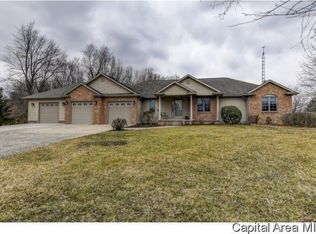Sold for $227,500 on 03/29/24
$227,500
835 Brookview Rd, Dawson, IL 62520
4beds
2,166sqft
Single Family Residence, Residential
Built in 1998
1.1 Acres Lot
$260,700 Zestimate®
$105/sqft
$2,551 Estimated rent
Home value
$260,700
$245,000 - $279,000
$2,551/mo
Zestimate® history
Loading...
Owner options
Explore your selling options
What's special
MUCH LOVED by This Owner for the Last 20 Years! 4-5 bedrooms/3 Full Baths with Room to Spread Out on 1.1 Acres. Located on a Private Lane Shared by only 3 Homes. Oversized 3.5 Car Garage has Separated 3rd Bay Presently Used as Heated (wood burner) Woodworking Shop. Enjoy Beautiful Uninterrupted Sunset Views from your Back Deck! Main Living Area has Living Rm, Kitchen with Large Dining Area, Breakfast Bar and Pantry, Primary Bdrm, 2nd Bedroom and 2 Full Baths. All Appliances stay including Washer/Dryer/Deep Freeze. The Bright Natural Light Filled Side Walk-Out Lower Level contains Family Room, 3rd, 4th Bedrooms, Full Bath, Possible 5th Bedroom/Office (no Closet) and 13 X 12 Laundry/Storage Room. This Property Contains Mature Landscaping and Room for a HUGE Garden! Home Being Pre-Inspected and Sold as Reported.
Zillow last checked: 8 hours ago
Listing updated: March 31, 2024 at 01:01pm
Listed by:
Joshua F Kruse Offc:217-787-7000,
The Real Estate Group, Inc.
Bought with:
Kyle T Killebrew, 475109198
The Real Estate Group, Inc.
Source: RMLS Alliance,MLS#: CA1027495 Originating MLS: Capital Area Association of Realtors
Originating MLS: Capital Area Association of Realtors

Facts & features
Interior
Bedrooms & bathrooms
- Bedrooms: 4
- Bathrooms: 3
- Full bathrooms: 3
Bedroom 1
- Level: Main
- Dimensions: 13ft 3in x 13ft 2in
Bedroom 2
- Level: Main
- Dimensions: 13ft 5in x 10ft 11in
Bedroom 3
- Level: Lower
- Dimensions: 12ft 0in x 11ft 9in
Bedroom 4
- Level: Lower
- Dimensions: 14ft 6in x 13ft 0in
Other
- Level: Main
- Dimensions: 13ft 2in x 10ft 1in
Additional room
- Description: Office/Den
- Level: Lower
- Dimensions: 11ft 9in x 6ft 1in
Additional room 2
- Description: LAUNDRY
- Level: Lower
- Dimensions: 13ft 1in x 12ft 4in
Family room
- Level: Lower
- Dimensions: 18ft 3in x 12ft 4in
Kitchen
- Level: Main
- Dimensions: 13ft 2in x 9ft 5in
Laundry
- Level: Lower
- Dimensions: 13ft 1in x 12ft 4in
Living room
- Level: Main
- Dimensions: 20ft 5in x 13ft 2in
Lower level
- Area: 1083
Main level
- Area: 1083
Heating
- Forced Air
Cooling
- Central Air
Appliances
- Included: Dishwasher, Disposal, Dryer, Range Hood, Microwave, Range, Refrigerator, Washer
Features
- Ceiling Fan(s)
- Windows: Blinds
- Attic: Storage
Interior area
- Total structure area: 2,166
- Total interior livable area: 2,166 sqft
Property
Parking
- Total spaces: 3.5
- Parking features: Attached, Oversized
- Attached garage spaces: 3.5
Features
- Patio & porch: Deck
Lot
- Size: 1.10 Acres
- Dimensions: 216 x 202
- Features: Level
Details
- Parcel number: 16320300039
Construction
Type & style
- Home type: SingleFamily
- Property subtype: Single Family Residence, Residential
Materials
- Vinyl Siding
- Foundation: Concrete Perimeter
- Roof: Shingle
Condition
- New construction: No
- Year built: 1998
Utilities & green energy
- Sewer: Septic Tank
- Water: Public
Community & neighborhood
Location
- Region: Dawson
- Subdivision: None
Other
Other facts
- Road surface type: Gravel, Shared
Price history
| Date | Event | Price |
|---|---|---|
| 3/29/2024 | Sold | $227,500+8.4%$105/sqft |
Source: | ||
| 2/28/2024 | Pending sale | $209,900$97/sqft |
Source: | ||
| 2/26/2024 | Listed for sale | $209,900+61.6%$97/sqft |
Source: | ||
| 8/23/2000 | Sold | $129,900$60/sqft |
Source: Agent Provided Report a problem | ||
Public tax history
| Year | Property taxes | Tax assessment |
|---|---|---|
| 2024 | $4,140 +10.2% | $74,271 +12.5% |
| 2023 | $3,756 +6.9% | $66,009 +8.4% |
| 2022 | $3,513 +9.2% | $60,919 +11% |
Find assessor info on the county website
Neighborhood: 62520
Nearby schools
GreatSchools rating
- 10/10Tri-City Elementary SchoolGrades: PK-5Distance: 4.7 mi
- 5/10Tri-City Jr High SchoolGrades: 6-8Distance: 4.7 mi
- 4/10Tri-City High SchoolGrades: 9-12Distance: 4.7 mi

Get pre-qualified for a loan
At Zillow Home Loans, we can pre-qualify you in as little as 5 minutes with no impact to your credit score.An equal housing lender. NMLS #10287.
