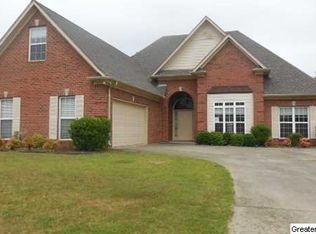Sold for $415,000
$415,000
835 Brookline Rd, Gardendale, AL 35071
4beds
2,329sqft
Single Family Residence
Built in 2002
-- sqft lot
$418,000 Zestimate®
$178/sqft
$2,128 Estimated rent
Home value
$418,000
$397,000 - $439,000
$2,128/mo
Zestimate® history
Loading...
Owner options
Explore your selling options
What's special
This Home Was Custom Built By Southwood Construction And Is Also The Original Owner! Full Brick Exterior And Offering A Main Level Garage For Easy Access Into The Home And Full Basement That Offers A Ton Of Storage And Space For Future Expansion. Very Open Floor Plan With Detailed Moulding Throughout. Beautiful Hardwood Flooring And Unique Ceilings. Split Bedroom Design. Master Bath Offers Huge Walk-In Separate Shower, Garden Tub, Separate Vanities And Massive Walk-In Closet. There Is A Large Bonus Room, 4th Bedroom and Half Bath Located In Basement And Just Needs A Few Touches To Make It Your Own. Wash Sink Located In Bsm't. Workshop And Lots And Lots Of Storage Space Too. The Yard Is Amazing!!! Seller Has Devoted So Much Time And Money Making The Yard A Serene Space. Irrigations System. Zoysia Grass. Large Screened Porch And Deck On Back Overlook The Private Yard. Rare Find In Gardendale!! Make Your Appointment Today!!
Zillow last checked: 8 hours ago
Listing updated: July 26, 2023 at 03:07pm
Listed by:
Denise Launius 205-608-8126,
RE/MAX on Main
Bought with:
Gene Darden
Real Broker LLC
Source: GALMLS,MLS#: 1354267
Facts & features
Interior
Bedrooms & bathrooms
- Bedrooms: 4
- Bathrooms: 3
- Full bathrooms: 2
- 1/2 bathrooms: 1
Primary bedroom
- Level: First
Bedroom 1
- Level: First
Bedroom 2
- Level: First
Bedroom 3
- Level: Basement
Primary bathroom
- Level: First
Bathroom 1
- Level: First
Dining room
- Level: First
Kitchen
- Features: Laminate Counters, Breakfast Bar, Eat-in Kitchen, Pantry
- Level: First
Basement
- Area: 400
Heating
- Central, Dual Systems (HEAT)
Cooling
- Central Air, Ceiling Fan(s)
Appliances
- Included: Dishwasher, Microwave, Stove-Electric, Gas Water Heater
- Laundry: Electric Dryer Hookup, Washer Hookup, Main Level, Laundry Room, Laundry (ROOM), Yes
Features
- Recessed Lighting, Split Bedroom, High Ceilings, Crown Molding, Smooth Ceilings, Tray Ceiling(s), Soaking Tub, Separate Shower, Double Vanity, Split Bedrooms, Tub/Shower Combo, Walk-In Closet(s)
- Flooring: Carpet, Hardwood, Tile
- Windows: Double Pane Windows
- Basement: Full,Partially Finished,Block,Daylight,Bath/Stubbed
- Attic: Pull Down Stairs,Yes
- Number of fireplaces: 1
- Fireplace features: Brick (FIREPL), Gas Log, Great Room, Gas
Interior area
- Total interior livable area: 2,329 sqft
- Finished area above ground: 1,929
- Finished area below ground: 400
Property
Parking
- Total spaces: 2
- Parking features: Basement, Lower Level, Parking (MLVL), Garage Faces Side
- Attached garage spaces: 2
Features
- Levels: One
- Stories: 1
- Patio & porch: Covered, Patio, Open (DECK), Screened (DECK), Deck
- Exterior features: Sprinkler System
- Pool features: None
- Has view: Yes
- View description: None
- Waterfront features: No
Lot
- Features: Interior Lot, Few Trees, Subdivision
Details
- Additional structures: Gazebo
- Parcel number: 1400162000045.000
- Special conditions: N/A
Construction
Type & style
- Home type: SingleFamily
- Property subtype: Single Family Residence
Materials
- Brick
- Foundation: Basement
Condition
- Year built: 2002
Utilities & green energy
- Water: Public
- Utilities for property: Sewer Connected, Underground Utilities
Green energy
- Energy efficient items: Ridge Vent
Community & neighborhood
Security
- Security features: Security System
Community
- Community features: Street Lights, Walking Paths, Curbs
Location
- Region: Gardendale
- Subdivision: Longwood
Other
Other facts
- Price range: $415K - $415K
- Road surface type: Paved
Price history
| Date | Event | Price |
|---|---|---|
| 7/10/2023 | Sold | $415,000-1.2%$178/sqft |
Source: | ||
| 6/20/2023 | Pending sale | $419,900$180/sqft |
Source: | ||
| 6/2/2023 | Price change | $419,900-2.3%$180/sqft |
Source: | ||
| 5/17/2023 | Listed for sale | $429,900+83.8%$185/sqft |
Source: | ||
| 9/10/2003 | Sold | $233,881+587.9%$100/sqft |
Source: Public Record Report a problem | ||
Public tax history
| Year | Property taxes | Tax assessment |
|---|---|---|
| 2025 | $2,070 -11.6% | $39,120 +0.4% |
| 2024 | $2,343 | $38,980 +7.4% |
| 2023 | -- | $36,300 +12.2% |
Find assessor info on the county website
Neighborhood: 35071
Nearby schools
GreatSchools rating
- 9/10Gardendale Elementary SchoolGrades: PK-5Distance: 2.2 mi
- 9/10Bragg Middle SchoolGrades: 6-8Distance: 2.3 mi
- 4/10Gardendale High SchoolGrades: 9-12Distance: 2.5 mi
Schools provided by the listing agent
- Elementary: Gardendale
- Middle: Bragg
- High: Gardendale
Source: GALMLS. This data may not be complete. We recommend contacting the local school district to confirm school assignments for this home.
Get a cash offer in 3 minutes
Find out how much your home could sell for in as little as 3 minutes with a no-obligation cash offer.
Estimated market value
$418,000
