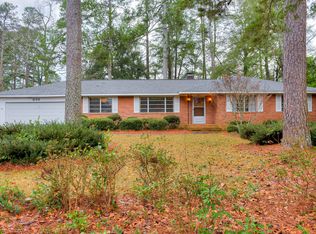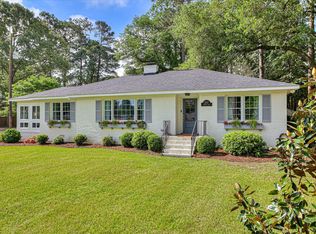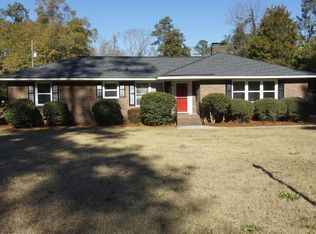Beautifully renovated Mid Town one level ranch. Charming features include incredible masters suite with second and third en suites bedrooms. Deluxe kitchen, huge pantry, den with wet bar, formal LR and dining. Situated on .72 acre lot
This property is off market, which means it's not currently listed for sale or rent on Zillow. This may be different from what's available on other websites or public sources.


