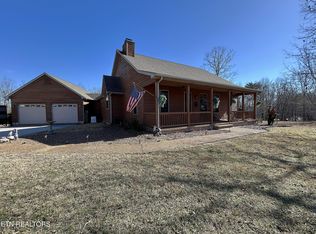Closed
$479,900
835 Bent Tree Rd Lot 9, Monterey, TN 38574
2beds
1,595sqft
Single Family Residence, Residential
Built in 2005
1.7 Acres Lot
$500,000 Zestimate®
$301/sqft
$1,717 Estimated rent
Home value
$500,000
$410,000 - $610,000
$1,717/mo
Zestimate® history
Loading...
Owner options
Explore your selling options
What's special
Step into this ''Cove Mountain Hideaway'' in the Cumberland Cove Community amidst mountains, waterfalls, overlooks, with a 18-hole golf course and tennis court. 1,595 square feet of cozy living space on 1.7 acres of land with a 38'x45' Detached Garage for all those hobbies that you want to enjoy. The heart of the home is the comfortable living room, complete with a stone gas fireplace, perfect for relaxation, a spacious kitchen/dining room with a large, movable island, maple cabinets, and stainless steel appliances. Area has fiber optics so working from home is an option. Step outside to enjoy the fenced backyard, featuring a 38 x 45' pole barn—ideal for car people, tinkering and hobbies, fire pit area an additional storage in the shed that has electric. Whether you're entertaining or unwinding, the expansive deck offers both covered and open areas, plus a hot tub to enjoy the outdoors year-round. This 2 BD with Bonus room that has a closet also has an attached two-car garage with a storm shelter and a whole house generator ensuring peace of mind. Bring your RV, enjoy being just a few minutes from the quite town of Monterey and 20 minutes from Cookeville or Crossville. The best area to be located in to explore Tennessee and all it offers.
Zillow last checked: 8 hours ago
Listing updated: July 14, 2025 at 11:04am
Listing Provided by:
Melissa Marchuk 931-248-0752,
Berkshire Hathaway HomeServices Southern Realty
Bought with:
Tracy Howell, 369650
Century 21 Legacy
Source: RealTracs MLS as distributed by MLS GRID,MLS#: 2939835
Facts & features
Interior
Bedrooms & bathrooms
- Bedrooms: 2
- Bathrooms: 2
- Full bathrooms: 2
- Main level bedrooms: 2
Bedroom 1
- Features: Walk-In Closet(s)
- Level: Walk-In Closet(s)
Kitchen
- Features: Pantry
- Level: Pantry
Heating
- Central, Natural Gas
Cooling
- Central Air, Ceiling Fan(s)
Appliances
- Included: Dishwasher, Microwave, Range, Refrigerator, Oven
- Laundry: Washer Hookup, Electric Dryer Hookup
Features
- Walk-In Closet(s), Pantry, Ceiling Fan(s), Primary Bedroom Main Floor
- Flooring: Carpet, Wood, Tile
- Basement: Crawl Space
- Number of fireplaces: 1
Interior area
- Total structure area: 1,595
- Total interior livable area: 1,595 sqft
- Finished area above ground: 1,595
Property
Parking
- Total spaces: 6
- Parking features: Garage Door Opener, Attached
- Attached garage spaces: 6
Features
- Levels: One
- Stories: 1
- Patio & porch: Deck, Porch, Covered
- Fencing: Full
Lot
- Size: 1.70 Acres
- Dimensions: 247 x 368 x 294 x 178
- Features: Wooded, Corner Lot, Level
Details
- Additional structures: Storage Building
- Parcel number: 024 05500 000
- Special conditions: Standard
Construction
Type & style
- Home type: SingleFamily
- Architectural style: Traditional
- Property subtype: Single Family Residence, Residential
Materials
- Frame, Other
Condition
- New construction: No
- Year built: 2005
Utilities & green energy
- Sewer: Septic Tank
- Water: Public
- Utilities for property: Water Available
Green energy
- Energy efficient items: Water Heater
Community & neighborhood
Security
- Security features: Smoke Detector(s)
Location
- Region: Monterey
- Subdivision: Cumb Cove Iv
HOA & financial
HOA
- Has HOA: Yes
- HOA fee: $138 annually
- Amenities included: Golf Course
Price history
| Date | Event | Price |
|---|---|---|
| 5/28/2025 | Sold | $479,900$301/sqft |
Source: | ||
Public tax history
Tax history is unavailable.
Neighborhood: 38574
Nearby schools
GreatSchools rating
- 4/10Pleasant Hill Elementary SchoolGrades: PK-8Distance: 8.3 mi
- 4/10Cumberland County High SchoolGrades: 9-12Distance: 15.2 mi
Get pre-qualified for a loan
At Zillow Home Loans, we can pre-qualify you in as little as 5 minutes with no impact to your credit score.An equal housing lender. NMLS #10287.
