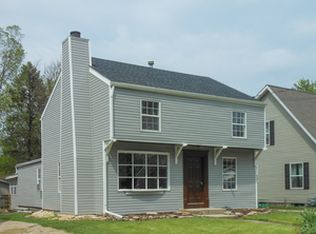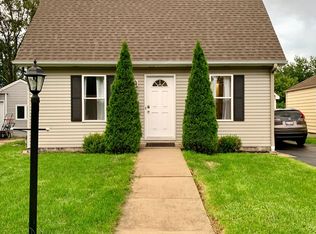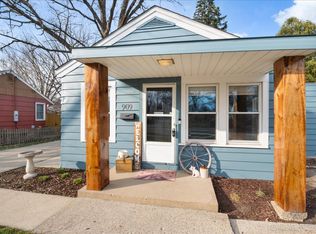Closed
$192,850
835 Albert Ave, Sycamore, IL 60178
2beds
997sqft
Single Family Residence
Built in 1949
5,397.08 Square Feet Lot
$220,600 Zestimate®
$193/sqft
$1,515 Estimated rent
Home value
$220,600
$210,000 - $232,000
$1,515/mo
Zestimate® history
Loading...
Owner options
Explore your selling options
What's special
Built in the middle of the century, this home has stood the test of time and was built to last. Open the door to a petite foyer area with ship lapped walls and ceramic tile flooring. Ahead is a spacious living/dining room combo boasting new wood laminate floors and trim. Exposed chimney brick gives the kitchen entry way a unique, rustic feel. Within, you'll find all new stainless-steel appliances, 42" soft close cabinets with under lighting and, quartz countertops complemented by a subway tile backsplash. The sink is mounted from beneath with a gooseneck faucet. The 2nd floor is a newly carpeted master suite, with recessed lighting and updated half bath. Your 2nd bedroom is well sized and located on the first floor. A full basement with 9 ft ceilings, ready to be finished for extra living space. The backyard is completely fenced with a nicely placed stone firepit, waiting to be surround by friends on cool summer nights. The exterior offers a new roof, new windows, siding, gutters and a detached 1.5 car garage. Important updates include a new HVAC system, all new plumbing and electrical. New water heater and reverse osmosis system. Conveniently located next to shopping areas. Quick Interstate access. Within walking distance of Sycamore High School. Such a nice, well taken care of home. Don't let it pass you by!
Zillow last checked: 8 hours ago
Listing updated: February 15, 2023 at 02:15pm
Listing courtesy of:
Monteil Johnson 815-501-9822,
Coldwell Banker Real Estate Group
Bought with:
Annette Siwy
Keller Williams Inspire - Geneva
Annette Siwy
Keller Williams Inspire - Geneva
Source: MRED as distributed by MLS GRID,MLS#: 11660604
Facts & features
Interior
Bedrooms & bathrooms
- Bedrooms: 2
- Bathrooms: 2
- Full bathrooms: 1
- 1/2 bathrooms: 1
Primary bedroom
- Features: Flooring (Carpet), Bathroom (Half)
- Level: Second
- Area: 182 Square Feet
- Dimensions: 13X14
Bedroom 2
- Features: Flooring (Wood Laminate)
- Level: Main
- Area: 88 Square Feet
- Dimensions: 8X11
Dining room
- Features: Flooring (Wood Laminate)
- Level: Main
- Dimensions: COMBO
Foyer
- Features: Flooring (Ceramic Tile)
- Level: Main
- Area: 28 Square Feet
- Dimensions: 4X7
Kitchen
- Features: Flooring (Wood Laminate)
- Level: Main
- Area: 88 Square Feet
- Dimensions: 8X11
Living room
- Features: Flooring (Wood Laminate)
- Level: Main
- Area: 275 Square Feet
- Dimensions: 11X25
Heating
- Natural Gas
Cooling
- Central Air
Appliances
- Included: Range, Microwave, Dishwasher, Refrigerator, Washer, Dryer, Disposal, Stainless Steel Appliance(s), Water Purifier Owned, Water Softener Rented, Gas Oven
Features
- Basement: Unfinished,Full
Interior area
- Total structure area: 0
- Total interior livable area: 997 sqft
Property
Parking
- Total spaces: 1.5
- Parking features: Concrete, Garage Door Opener, On Site, Garage Owned, Detached, Garage
- Garage spaces: 1.5
- Has uncovered spaces: Yes
Accessibility
- Accessibility features: No Disability Access
Features
- Stories: 1
- Patio & porch: Deck
Lot
- Size: 5,397 sqft
- Dimensions: 43.30 X 123
Details
- Parcel number: 0631428020
- Special conditions: None
- Other equipment: Water-Softener Rented, Ceiling Fan(s)
Construction
Type & style
- Home type: SingleFamily
- Architectural style: Cottage
- Property subtype: Single Family Residence
Materials
- Vinyl Siding
- Foundation: Brick/Mortar
- Roof: Asphalt
Condition
- New construction: No
- Year built: 1949
- Major remodel year: 2020
Utilities & green energy
- Electric: 150 Amp Service
- Sewer: Public Sewer
- Water: Public
Community & neighborhood
Security
- Security features: Carbon Monoxide Detector(s)
Community
- Community features: Park, Curbs, Sidewalks, Street Paved
Location
- Region: Sycamore
Other
Other facts
- Listing terms: Conventional
- Ownership: Fee Simple
Price history
| Date | Event | Price |
|---|---|---|
| 1/13/2023 | Sold | $192,850+1.5%$193/sqft |
Source: | ||
| 11/17/2022 | Pending sale | $190,000$191/sqft |
Source: | ||
| 11/16/2022 | Contingent | $190,000$191/sqft |
Source: | ||
| 11/11/2022 | Listed for sale | $190,000+18.8%$191/sqft |
Source: | ||
| 3/24/2021 | Listing removed | -- |
Source: Owner | ||
Public tax history
| Year | Property taxes | Tax assessment |
|---|---|---|
| 2024 | $3,920 +5.9% | $53,144 +13.3% |
| 2023 | $3,701 +5.5% | $46,914 +9% |
| 2022 | $3,509 +5.7% | $43,028 +6.5% |
Find assessor info on the county website
Neighborhood: 60178
Nearby schools
GreatSchools rating
- 4/10West Elementary SchoolGrades: K-5Distance: 0.2 mi
- 5/10Sycamore Middle SchoolGrades: 6-8Distance: 1.3 mi
- 8/10Sycamore High SchoolGrades: 9-12Distance: 0.3 mi
Schools provided by the listing agent
- District: 427
Source: MRED as distributed by MLS GRID. This data may not be complete. We recommend contacting the local school district to confirm school assignments for this home.

Get pre-qualified for a loan
At Zillow Home Loans, we can pre-qualify you in as little as 5 minutes with no impact to your credit score.An equal housing lender. NMLS #10287.


