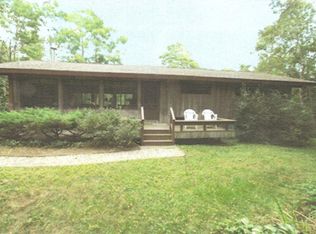On the sparkling shores of Cotuit Bay, this gated 3.3-acre waterfront estate superbly showcases glorious views. This sprawling property encompasses 355+ feet of sandy beach shoreline, protected deep water dock, main house, and guest house, along with beautiful outdoor spaces and boat house. Set against the backdrop of mesmerizing views, the main house boasts a smart floor plan, chef's kitchen, sun-drenched living room with stone fireplace, paneled library, observatory, guest quarters, and elevator. Built in 2005, the guest house offers a gourmet kitchen, living room, and 5BRs/5BAs. Relax and create memories for the generations on this stunning Cape Cod estate.
This property is off market, which means it's not currently listed for sale or rent on Zillow. This may be different from what's available on other websites or public sources.
