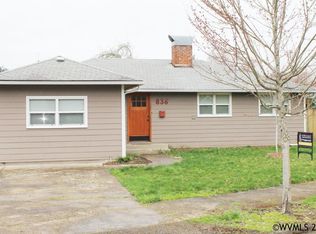Accepted Offer with Contingencies. Charming covered front porch welcomes you to this adorable 3 bed home on .21/ac lot. Spacious kitchen/dining area opens to the living room. Full garage conversion has family room with gas stove, bedroom, laundry and slider to back patio. Windows have been updated. Extra large fenced back yard provides lots of room to play. Located just a few blocks from elementary school and a short distance to town. Great price for a great home!
This property is off market, which means it's not currently listed for sale or rent on Zillow. This may be different from what's available on other websites or public sources.

