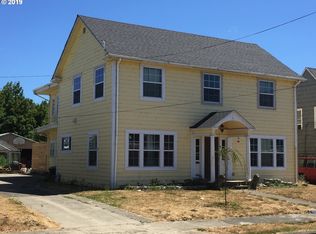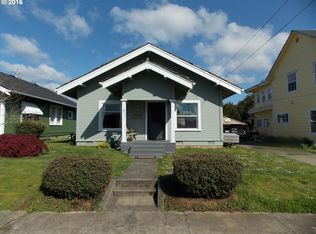Innovative for it's time with large bright rooms. 3 bedrooms/3 bathrooms with additional living space. Extra large living room with entire wall of windows that overlook beautiful covered brick patio & private forested area. Nice built-in storage areas; wide halls and doorways; new flooring, newer roof, natural gas boiler/radiant heat, Extra large double attached garage with ramp & additional entry. RV parking and fenced front yard. Private backyard with Mature landscaping, garden & covered patio area with outdoor sink/wet bar. Lower level living space has separate entrance, parking, fireplace & small attached storage garage.
This property is off market, which means it's not currently listed for sale or rent on Zillow. This may be different from what's available on other websites or public sources.

