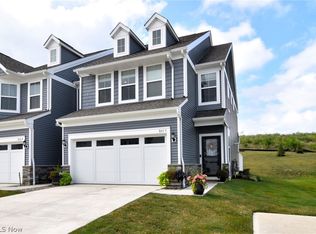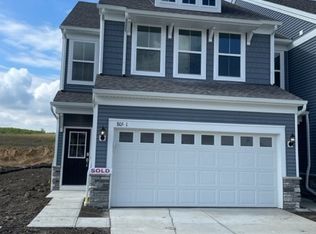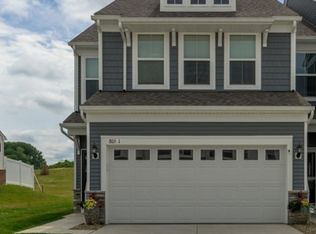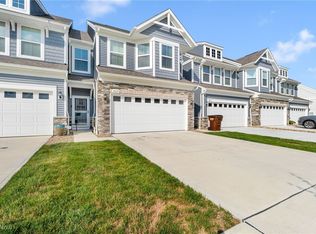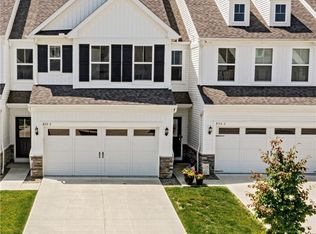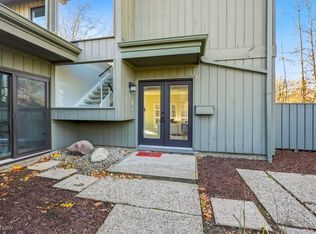LIKE-NEW, NEW PRICE | IMMEDIATE OCCUPANCY TOWNHOME| NO WAITING ON NEW CONSTRUCTION!
Largest Floor Plan | PRIVATE WIDE-OPEN GREEN SPACE | Pristine Condition | Available Now in Aurora’s Renaissance Park | in HOT-SELLING AURORA, OH
Skip the wait and step into this nearly new, designer-finished townhome featuring the community’s largest floor plan and rare privacy with open green space and no homes behind.
The bright, open layout includes a chef’s kitchen with granite island, gas cooktop, stainless steel appliances, tile backsplash, pantry, and pull-out shelving. A sun-filled garden room and inviting living area with an electric fireplace and quartz hearth create the perfect space to relax or entertain. A mudroom with built-ins add everyday comfort and convenience. Plus 2-car garage.
Upstairs, the spacious primary suite offers a sitting area, walk-in closet, and spa-inspired bath with dual vanities, walk-in shower, and private water closet. Two additional bedrooms (one ensuite), a full laundry room with washer & dryer. Reverse osmosis water filtration system and water softener included. Meticulously maintained by current and only-owner.
HOA covers lawn care and snow removal—so weekends are yours! Enjoy nearby parks, walking trails, golf, dining, and top-rated schools.
Move right in and start enjoying the Renaissance Park lifestyle today!
For sale
Price cut: $10K (11/19)
$385,000
835-2 Dipper Ln, Aurora, OH 44202
3beds
2,112sqft
Est.:
Townhouse, Condominium
Built in 2022
-- sqft lot
$-- Zestimate®
$182/sqft
$119/mo HOA
What's special
Largest floor planSun-filled garden roomBright open layoutStainless steel appliancesPrivate green spaceTile backsplashMudroom with built-ins
- 244 days |
- 292 |
- 12 |
Zillow last checked: 8 hours ago
Listing updated: November 20, 2025 at 03:07am
Listing Provided by:
Teri Kernicki teri.kernicki@theagencyre.com216-310-7068,
The Agency Cleveland Northcoast,
Nick Zawitz 440-567-7068,
The Agency Cleveland Northcoast
Source: MLS Now,MLS#: 5108855 Originating MLS: Akron Cleveland Association of REALTORS
Originating MLS: Akron Cleveland Association of REALTORS
Tour with a local agent
Facts & features
Interior
Bedrooms & bathrooms
- Bedrooms: 3
- Bathrooms: 3
- Full bathrooms: 2
- 1/2 bathrooms: 1
- Main level bathrooms: 1
Primary bedroom
- Description: Flooring: Carpet
- Features: High Ceilings, Walk-In Closet(s)
- Level: Second
- Dimensions: 13 x 14
Bedroom
- Description: Flooring: Carpet,Luxury Vinyl Tile
- Level: Second
- Dimensions: 11 x 11
Bedroom
- Description: Flooring: Carpet
- Level: Second
- Dimensions: 11 x 9
Bathroom
- Description: Flooring: Luxury Vinyl Tile
- Level: First
Dining room
- Description: Flooring: Luxury Vinyl Tile
- Features: High Ceilings
- Level: First
- Dimensions: 9 x 12
Entry foyer
- Description: Flooring: Luxury Vinyl Tile
- Level: First
Kitchen
- Description: Flooring: Luxury Vinyl Tile
- Features: Breakfast Bar, Granite Counters, High Ceilings
- Level: First
Laundry
- Description: Convenient to Primary and other bedrooms. Oversized, Energy-Efficient, Washer and Dryer.,Flooring: Luxury Vinyl Tile
- Level: Second
Living room
- Description: Flooring: Luxury Vinyl Tile
- Features: Fireplace, High Ceilings, Smart Thermostat, Window Treatments
- Level: First
- Dimensions: 13 x 14
Mud room
- Description: Flooring: Luxury Vinyl Tile
- Level: First
Sunroom
- Description: Flooring: Luxury Vinyl Tile
- Features: High Ceilings, Window Treatments
- Level: First
- Dimensions: 9 x 9
Heating
- Forced Air, Gas
Cooling
- Central Air
Appliances
- Included: Cooktop, Dryer, Dishwasher, Disposal, Microwave, Range, Refrigerator, Water Softener, Washer
- Laundry: Washer Hookup, Electric Dryer Hookup, Laundry Room, In Unit, Upper Level
Features
- Double Vanity, Entrance Foyer, Granite Counters, High Ceilings, Kitchen Island, Open Floorplan, Pantry, Walk-In Closet(s)
- Windows: Blinds
- Basement: None
- Number of fireplaces: 1
- Fireplace features: Decorative, Electric, Glass Doors
Interior area
- Total structure area: 2,112
- Total interior livable area: 2,112 sqft
- Finished area above ground: 2,112
Video & virtual tour
Property
Parking
- Total spaces: 2
- Parking features: Attached, Driveway, Garage
- Attached garage spaces: 2
Accessibility
- Accessibility features: None
Features
- Levels: Two
- Stories: 2
- Patio & porch: Patio
- Exterior features: Garden
- Has view: Yes
- View description: Neighborhood
Lot
- Size: 2,613.6 Square Feet
- Dimensions: .06 Acres
- Features: Rolling Slope, Sloped Up, Few Trees
- Topography: Hill
Details
- Parcel number: 030080000017062
Construction
Type & style
- Home type: Condo
- Architectural style: Conventional
- Property subtype: Townhouse, Condominium
- Attached to another structure: Yes
Materials
- Frame, Stone Veneer
- Roof: Asphalt
Condition
- Year built: 2022
Details
- Builder name: Pulte Homes Of Ohio, Llc
- Warranty included: Yes
Utilities & green energy
- Sewer: Public Sewer
- Water: Public
Community & HOA
Community
- Security: Carbon Monoxide Detector(s), Smoke Detector(s)
- Subdivision: Renaissance Pk/Geauga Lake Ph 1
HOA
- Has HOA: Yes
- Services included: Association Management, Common Area Maintenance, Insurance, Maintenance Grounds, Reserve Fund, Snow Removal
- HOA fee: $350 annually
- HOA name: Renaissance Park At Geauga Lake Association
- Second HOA fee: $90 monthly
Location
- Region: Aurora
Financial & listing details
- Price per square foot: $182/sqft
- Tax assessed value: $365,400
- Annual tax amount: $5,716
- Date on market: 4/10/2025
- Cumulative days on market: 244 days
- Listing terms: Cash,Conventional,FHA
Estimated market value
Not available
Estimated sales range
Not available
Not available
Price history
Price history
| Date | Event | Price |
|---|---|---|
| 11/19/2025 | Price change | $385,000-2.5%$182/sqft |
Source: | ||
| 10/24/2025 | Price change | $394,999-2.3%$187/sqft |
Source: | ||
| 7/28/2025 | Price change | $404,500-2.5%$192/sqft |
Source: | ||
| 5/10/2025 | Price change | $415,000-2.6%$196/sqft |
Source: | ||
| 4/10/2025 | Listed for sale | $425,999+14.6%$202/sqft |
Source: | ||
Public tax history
Public tax history
| Year | Property taxes | Tax assessment |
|---|---|---|
| 2024 | $5,717 +18.1% | $127,890 +45% |
| 2023 | $4,843 +331.1% | $88,200 +300% |
| 2022 | $1,123 | $22,050 |
Find assessor info on the county website
BuyAbility℠ payment
Est. payment
$2,498/mo
Principal & interest
$1869
Property taxes
$375
Other costs
$254
Climate risks
Neighborhood: 44202
Nearby schools
GreatSchools rating
- NACraddock/Miller Elementary SchoolGrades: 1-2Distance: 2.4 mi
- 9/10Harmon Middle SchoolGrades: 6-8Distance: 2.7 mi
- 9/10Aurora High SchoolGrades: 9-12Distance: 2.6 mi
Schools provided by the listing agent
- District: Aurora CSD - 6701
Source: MLS Now. This data may not be complete. We recommend contacting the local school district to confirm school assignments for this home.
- Loading
- Loading
