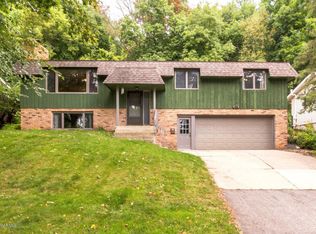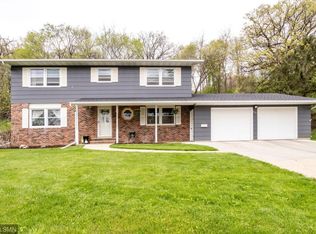A ''one of a kind'', well-maintained home centrally located and minutes from downtown. Inside: Abundant natural light, vaulted ceilings, large kitchen/dining, and some electronic windows/blinds. Outside: Steel/Cedar siding with stone accents and 50 year rated shingles. You'll also find a small neighborhood with a wonderful view of Downtown. Professionally landscaped backyard with private access
This property is off market, which means it's not currently listed for sale or rent on Zillow. This may be different from what's available on other websites or public sources.

