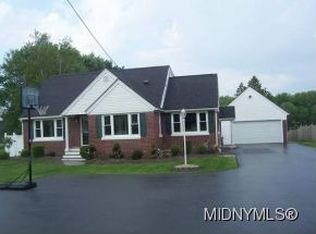Closed
$190,694
8348 Turin Rd, Rome, NY 13440
3beds
1,222sqft
Single Family Residence
Built in 1946
0.39 Acres Lot
$225,600 Zestimate®
$156/sqft
$2,272 Estimated rent
Home value
$225,600
$212,000 - $241,000
$2,272/mo
Zestimate® history
Loading...
Owner options
Explore your selling options
What's special
This is a move-in ready cape with 3 bedrooms and 1 1/2 bathrooms. This home is in lovely condition with a newer kitchen with honey colored Kraft maid cabinets and newer stainless steel appliances. The kitchen has a breakfast bar and then we also have an oversized formal dining room. Sitting area with lots of windows off of the dining room. Hardwood floors run throughout and are in nice condition. One bedroom on the main floor and two upstairs. Main bathroom is updated and lower level 1/2 bath is new. Finished room in lower level for gym/office. This home has updated windows, a new furnace and central air conditioning. The yard is very large and has different entertaining spaces.
Zillow last checked: 8 hours ago
Listing updated: May 04, 2023 at 07:27am
Listed by:
Julie A. Sestito 315-271-8644,
Hunt Real Estate ERA Rome
Bought with:
Theresa Ann Bova, 10401318026
Howard Hanna Cny Inc
Source: NYSAMLSs,MLS#: S1456118 Originating MLS: Mohawk Valley
Originating MLS: Mohawk Valley
Facts & features
Interior
Bedrooms & bathrooms
- Bedrooms: 3
- Bathrooms: 2
- Full bathrooms: 1
- 1/2 bathrooms: 1
- Main level bathrooms: 1
- Main level bedrooms: 1
Heating
- Gas
Cooling
- Central Air
Appliances
- Included: Dryer, Dishwasher, Gas Oven, Gas Range, Gas Water Heater, Microwave, Refrigerator, Washer
Features
- Breakfast Bar, Separate/Formal Dining Room
- Flooring: Hardwood, Tile, Varies
- Basement: Full
- Has fireplace: No
Interior area
- Total structure area: 1,222
- Total interior livable area: 1,222 sqft
Property
Parking
- Total spaces: 1
- Parking features: Detached, Garage, Other
- Garage spaces: 1
Features
- Exterior features: Blacktop Driveway
Lot
- Size: 0.39 Acres
- Dimensions: 75 x 190
Details
- Parcel number: 30138918800300030660000000
- Special conditions: Standard
Construction
Type & style
- Home type: SingleFamily
- Architectural style: Cape Cod
- Property subtype: Single Family Residence
Materials
- Brick, Vinyl Siding
- Foundation: Block
Condition
- Resale
- Year built: 1946
Utilities & green energy
- Sewer: Septic Tank
- Water: Connected, Public
- Utilities for property: Water Connected
Community & neighborhood
Location
- Region: Rome
- Subdivision: Stanley Kolton Sub
Other
Other facts
- Listing terms: Cash,Conventional,FHA,VA Loan
Price history
| Date | Event | Price |
|---|---|---|
| 5/2/2023 | Sold | $190,694+6%$156/sqft |
Source: | ||
| 2/23/2023 | Pending sale | $179,900$147/sqft |
Source: | ||
| 2/18/2023 | Listed for sale | $179,900+23%$147/sqft |
Source: | ||
| 6/20/2016 | Sold | $146,280+5.6%$120/sqft |
Source: | ||
| 2/23/2016 | Listed for sale | $138,500+1.5%$113/sqft |
Source: COLDWELL BANKER FAITH PROPERTIES #1600664 Report a problem | ||
Public tax history
| Year | Property taxes | Tax assessment |
|---|---|---|
| 2024 | -- | $63,400 |
| 2023 | -- | $63,400 |
| 2022 | -- | $63,400 |
Find assessor info on the county website
Neighborhood: 13440
Nearby schools
GreatSchools rating
- 5/10John E Joy Elementary SchoolGrades: K-6Distance: 0.6 mi
- 5/10Lyndon H Strough Middle SchoolGrades: 7-8Distance: 2.6 mi
- 4/10Rome Free AcademyGrades: 9-12Distance: 4.5 mi
Schools provided by the listing agent
- District: Rome
Source: NYSAMLSs. This data may not be complete. We recommend contacting the local school district to confirm school assignments for this home.
