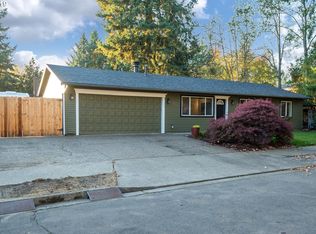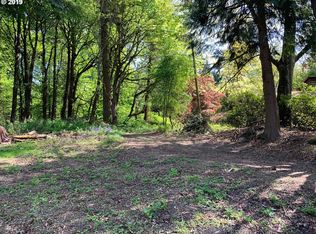Modern floor plan with decorator touches and well maintained landscaping. Desirable great room concept. Enjoy the open floor plan with gas fireplace and vaults. Large owners suite with updated bath and walk-in closet. Organized double garage plus parking for 4 cars. Private yard with patio area. See this one right away, it's spotless and move-in ready!!!!
This property is off market, which means it's not currently listed for sale or rent on Zillow. This may be different from what's available on other websites or public sources.


