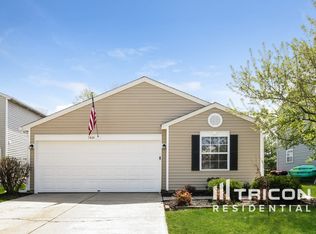Beautiful Open Floorplan 3 Bedroom, 2 Bath Ranch w/Vaulted & 9 ft. Ceilings. Enter the House from the Spacious Foyer, you will see the Eat in Kitchen, with a Pass Thru to the Great Room. Kitchen Cabinets are upgraded w/Crown Molding. The Kitchen includes Side by Side Refrigerator, w/Ice Maker & Water Dispenser. The House has a Split Bedroom, with the Primary Bedroom Separate from the Other Bedrooms. It has a Walk in Closet, and Private Primary Bath. Bedrooms 2 & 3 share a Hall Bathroom. The Laundry Room/Pantry is off the Kitchen, with Water Softener, Clothes Washer & Clothes Dryer included, & a Mud Room off the Finished Garage. New paint in Primary Bedroom, Kitchen, & Entry. A Stamped Concrete Patio is in the back yard. Recent Upgrades include; New Fridge, Oven, Flooring, Water Heater, A/C Unit, and Roof. Community Pool, Park, & Walking Trails in the Neighborhood. Convenient location, minutes to Hamilton Town Center, and Quick Acces to I-69. Water softener rental of $30/mo. is included in the monthly rental price. Owner Provides & Fills Water Softener Tank with Salt, & Replaces Furnace Filter Quarterly. Lawn Mower Provided by Landlord.
House for rent
$1,750/mo
8348 S Swimming Hole Ln, Pendleton, IN 46064
3beds
1,235sqft
Price may not include required fees and charges.
Singlefamily
Available now
-- Pets
-- A/C
In unit laundry
1 Attached garage space parking
Forced air
What's special
Private primary bathWater softenerEat in kitchenWalk in closetOpen floorplanSide by side refrigerator
- 80 days
- on Zillow |
- -- |
- -- |
Travel times
Add up to $600/yr to your down payment
Consider a first-time homebuyer savings account designed to grow your down payment with up to a 6% match & 4.15% APY.
Facts & features
Interior
Bedrooms & bathrooms
- Bedrooms: 3
- Bathrooms: 2
- Full bathrooms: 2
Heating
- Forced Air
Appliances
- Included: Dishwasher, Disposal, Dryer, Microwave, Oven, Refrigerator, Washer
- Laundry: In Unit, Main Level
Features
- Attic Access, Eat-in Kitchen, Entrance Foyer, High Speed Internet, Pantry, Vaulted Ceiling(s), Walk In Closet
- Attic: Yes
Interior area
- Total interior livable area: 1,235 sqft
Property
Parking
- Total spaces: 1
- Parking features: Attached, Covered
- Has attached garage: Yes
Features
- Stories: 1
- Exterior features: Architecture Style: Ranch Rambler, Attached, Attic Access, Clubhouse, Curbs, Dues Mandatory included in rent, Eat-in Kitchen, Entrance Foyer, Garage Parking Other(Garage Door Opener, Gas Water Heater, Heating system: Forced Air, High Speed Internet, Insurance, Lot Features: Curbs, Rural - Subdivision, Sidewalks, Storm Sewer, Street Lights, Trees-Small (Under 20 Ft), Main Level, Maintenance, Management, MicroHood, Pantry, Park, Playground, Rural - Subdivision, Sidewalks, Storm Sewer, Street Lights, Taxes included in rent, Tennis Court(s), Trail(s), Trees-Small (Under 20 Ft), Utilities fee required, Vaulted Ceiling(s), Walk In Closet, Water Softener Rented, Wood Work Painted
Details
- Parcel number: 481528103103000014
Construction
Type & style
- Home type: SingleFamily
- Architectural style: RanchRambler
- Property subtype: SingleFamily
Condition
- Year built: 2004
Community & HOA
Community
- Features: Clubhouse, Playground, Tennis Court(s)
HOA
- Amenities included: Tennis Court(s)
Location
- Region: Pendleton
Financial & listing details
- Lease term: Contact For Details
Price history
| Date | Event | Price |
|---|---|---|
| 7/15/2025 | Price change | $1,750+1.4%$1/sqft |
Source: MIBOR as distributed by MLS GRID #22033657 | ||
| 6/17/2025 | Price change | $1,725-4.2%$1/sqft |
Source: MIBOR as distributed by MLS GRID #22033657 | ||
| 4/29/2025 | Listed for rent | $1,800+18%$1/sqft |
Source: MIBOR as distributed by MLS GRID #22033657 | ||
| 8/15/2024 | Listing removed | -- |
Source: MIBOR as distributed by MLS GRID #21992264 | ||
| 7/25/2024 | Listed for rent | $1,525+28.7%$1/sqft |
Source: MIBOR as distributed by MLS GRID #21992264 | ||
![[object Object]](https://photos.zillowstatic.com/fp/162a92a936eeee48f46bad1b8b2bc2f9-p_i.jpg)
