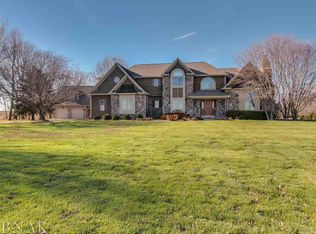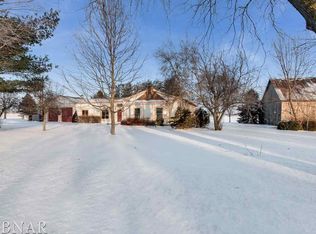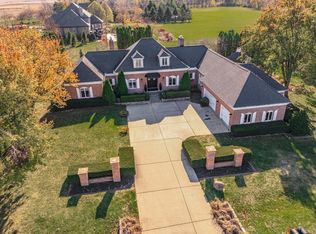Unbelievable all brick home on 5.36 acres backing to 4th hole on private golf course! Grounds boasts regulation lighted tennis court with pavilion, basketball hoop, in-ground pool with custom stone deck & hot tub, firepit, extensive landscaping, manicured acreage & mature trees with creek! Exquisite home boasts deck across entire home & multiple walkouts, including lower level with 10' ceilings. 24' entry & great room boasts breathtaking chandeliers. Renovated gourmet kitchen. Dedicated Gym with rubber flooring, mirrored wall & full bath. Huge master with stone fireplace, sitting room, giant dual walk-ins & upscale ensuite. Every bedroom has a bath & all have granite! 4 Seasons room w/french doors & stone floor. 5 fireplaces. 3 wetbars. 5 car garage has 17x13 bonus room! Contact Erica Epperson for list of details: (309) 275-2992.
This property is off market, which means it's not currently listed for sale or rent on Zillow. This may be different from what's available on other websites or public sources.


