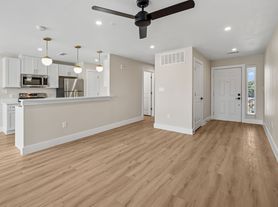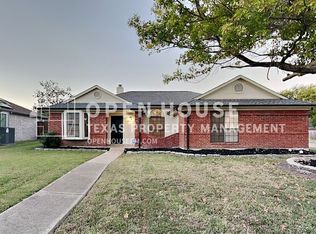Welcome to your dream home in Garland, TX! This stunning 4-bedroom, 3-bathroom residence boasts an open concept floor plan with sky-high ceilings, creating a spacious and inviting atmosphere. The kitchen is a chef's delight, equipped with a dishwasher, stove/oven, refrigerator, and garbage disposal. Granite countertops and hardwood flooring add a touch of elegance to the space. The master suite is a true retreat, featuring a separate shower and tub, dual vanity, and walk-in closets. The additional bedrooms also offer ample space and comfort. The house also features two living rooms, a large dining area, and a cozy brick fireplace for those chilly evenings. Step outside to a large fenced backyard with a back patio, perfect for outdoor entertaining. The property also includes a large 2-car attached garage and a sizable driveway. As part of the community, you'll have access to a community pool. Additional features include a Ring doorbell, remote ceiling fans, and natural lighting that floods the home. Located in the Garland ISD, this home is a perfect blend of comfort and convenience.
House for rent
$3,400/mo
8348 George Brown Dr, Garland, TX 75043
4beds
2,445sqft
Price may not include required fees and charges.
Single family residence
Available now
Cats, dogs OK
Ceiling fan
-- Laundry
Attached garage parking
Fireplace
What's special
Cozy brick fireplaceSky-high ceilingsOpen concept floor planHardwood flooringBack patioLarge dining areaGranite countertops
- 12 days |
- -- |
- -- |
Travel times
Looking to buy when your lease ends?
Consider a first-time homebuyer savings account designed to grow your down payment with up to a 6% match & a competitive APY.
Facts & features
Interior
Bedrooms & bathrooms
- Bedrooms: 4
- Bathrooms: 3
- Full bathrooms: 3
Heating
- Fireplace
Cooling
- Ceiling Fan
Appliances
- Included: Dishwasher, Disposal, Microwave, Range Oven, Refrigerator
Features
- Ceiling Fan(s), Range/Oven, Walk-In Closet(s)
- Flooring: Hardwood
- Has fireplace: Yes
Interior area
- Total interior livable area: 2,445 sqft
Property
Parking
- Parking features: Attached, Garage
- Has attached garage: Yes
- Details: Contact manager
Features
- Patio & porch: Patio
- Exterior features: 2 Living Rooms, 3 Bathroom, 4 bedroom, Dual Vanity, Garden, Garland ISD, Granite Countertops, Granite Kitchen Counters, Large Dining, Large Driveway, Large Fenced Backyard, Natural Lighting, Open Concept Floor Plan, Range/Oven, Ring Doorbell, Sky-high Ceilings, Spacious Master, high ceilings, separate shower &Tub
- Has private pool: Yes
Construction
Type & style
- Home type: SingleFamily
- Property subtype: Single Family Residence
Community & HOA
HOA
- Amenities included: Pool
Location
- Region: Garland
Financial & listing details
- Lease term: Contact For Details
Price history
| Date | Event | Price |
|---|---|---|
| 10/21/2025 | Listed for rent | $3,400$1/sqft |
Source: Zillow Rentals | ||
| 3/22/2024 | Sold | -- |
Source: NTREIS #20522511 | ||
| 2/13/2024 | Pending sale | $446,885$183/sqft |
Source: NTREIS #20522511 | ||
| 2/6/2024 | Price change | $446,885+0.7%$183/sqft |
Source: | ||
| 1/23/2024 | Listed for sale | $443,885$182/sqft |
Source: | ||

