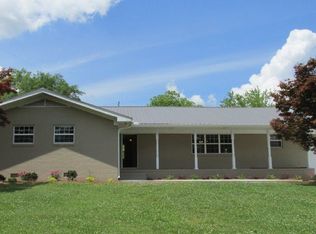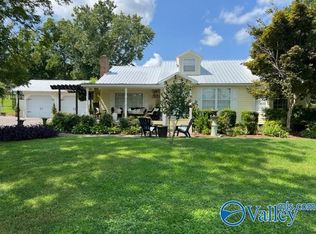Sold for $412,000 on 07/16/25
$412,000
8348 Gallant Rd, Gallant, AL 35972
3beds
5,172sqft
Single Family Residence
Built in 1977
7.2 Acres Lot
$421,500 Zestimate®
$80/sqft
$3,153 Estimated rent
Home value
$421,500
$358,000 - $497,000
$3,153/mo
Zestimate® history
Loading...
Owner options
Explore your selling options
What's special
Over 5000sqft, 3 level home nestled on 7.2 acres; surrounded by fencing, pasture land and gentle rolling hills. The property includes a detached 3 car garage/workshop; barn, shed and cover for equipment storage. Step out the back door to a multi-level deck that leads to an in-ground. Pool house available for storage as well as an enclosed gazebo. Inside the home you will find more than enough room for any size family imaginable. There are currently 3 BR's, however, addt'l rooms could easily be transformed to increase that number. With a 1-car attached garage, you will also find a tool/storage room and outside entrance to the basement that offers multiple spaces to serve any purpose.
Zillow last checked: 8 hours ago
Listing updated: July 16, 2025 at 11:00am
Listed by:
Pam Jackson 256-490-5570,
Impact Realty, LLC,
John Blackwell 256-504-7837,
Impact Realty, LLC
Bought with:
Pam Jackson, 148477
Impact Realty, LLC
Source: ValleyMLS,MLS#: 21866161
Facts & features
Interior
Bedrooms & bathrooms
- Bedrooms: 3
- Bathrooms: 4
- Full bathrooms: 1
- 3/4 bathrooms: 2
- 1/2 bathrooms: 1
Primary bedroom
- Features: Ceiling Fan(s), Crown Molding, Walk-In Closet(s), Linoleum
- Level: First
- Area: 595
- Dimensions: 35 x 17
Bedroom 2
- Features: Ceiling Fan(s), Carpet
- Level: Second
- Area: 750
- Dimensions: 30 x 25
Bedroom 3
- Features: Carpet, Built-in Features
- Level: Basement
- Area: 476
- Dimensions: 34 x 14
Primary bathroom
- Features: Crown Molding, Linoleum
- Level: First
- Area: 64
- Dimensions: 8 x 8
Bathroom 1
- Features: Tile
- Level: First
- Area: 60
- Dimensions: 10 x 6
Bathroom 2
- Features: Tile
- Level: First
- Area: 99
- Dimensions: 11 x 9
Bathroom 3
- Features: Linoleum
- Level: First
- Area: 72
- Dimensions: 9 x 8
Dining room
- Features: Carpet
- Level: First
- Area: 195
- Dimensions: 15 x 13
Family room
- Features: Ceiling Fan(s), Fireplace, Wood Floor
- Level: First
- Area: 306
- Dimensions: 18 x 17
Kitchen
- Features: Ceiling Fan(s), Crown Molding, Kitchen Island, Tile, Built-in Features
- Level: First
- Area: 195
- Dimensions: 15 x 13
Living room
- Features: Carpet
- Level: First
- Area: 255
- Dimensions: 17 x 15
Office
- Features: Ceiling Fan(s), Built-in Features, Linoleum
- Level: First
- Area: 132
- Dimensions: 12 x 11
Utility room
- Features: Tile, Built-in Features
- Level: First
- Area: 64
- Dimensions: 8 x 8
Heating
- Central 2, Natural Gas
Cooling
- Central 2, Window 2
Features
- Basement: Basement
- Number of fireplaces: 2
- Fireplace features: Gas Log, Two, Wood Burning
Interior area
- Total interior livable area: 5,172 sqft
Property
Parking
- Parking features: Garage-One Car, Garage-Three Car, Garage-Attached, Garage-Detached, Workshop in Garage, Garage Faces Front, Garage Faces Side
Lot
- Size: 7.20 Acres
Details
- Parcel number: 1702090000017.002
Construction
Type & style
- Home type: SingleFamily
- Architectural style: Ranch
- Property subtype: Single Family Residence
Condition
- New construction: No
- Year built: 1977
Utilities & green energy
- Sewer: Septic Tank
- Water: Public, Well
Community & neighborhood
Location
- Region: Gallant
- Subdivision: County
Price history
| Date | Event | Price |
|---|---|---|
| 7/16/2025 | Sold | $412,000+0.7%$80/sqft |
Source: | ||
| 5/15/2025 | Contingent | $409,000$79/sqft |
Source: | ||
| 5/10/2025 | Listed for sale | $409,000$79/sqft |
Source: | ||
| 5/2/2025 | Contingent | $409,000$79/sqft |
Source: | ||
| 5/2/2025 | Listed for sale | $409,000$79/sqft |
Source: | ||
Public tax history
| Year | Property taxes | Tax assessment |
|---|---|---|
| 2025 | -- | $44,040 |
| 2024 | -- | $44,040 |
| 2023 | -- | $44,040 +25.5% |
Find assessor info on the county website
Neighborhood: 35972
Nearby schools
GreatSchools rating
- 9/10Ivalee Elementary SchoolGrades: PK-6Distance: 6.8 mi
- 2/10West End High SchoolGrades: 7-12Distance: 5.7 mi
Schools provided by the listing agent
- Elementary: Ivalee Elementary
- Middle: West End
- High: West End
Source: ValleyMLS. This data may not be complete. We recommend contacting the local school district to confirm school assignments for this home.

Get pre-qualified for a loan
At Zillow Home Loans, we can pre-qualify you in as little as 5 minutes with no impact to your credit score.An equal housing lender. NMLS #10287.
Sell for more on Zillow
Get a free Zillow Showcase℠ listing and you could sell for .
$421,500
2% more+ $8,430
With Zillow Showcase(estimated)
$429,930
