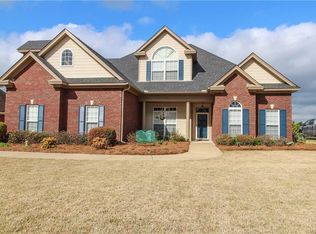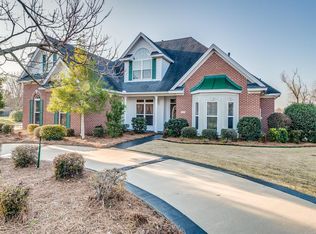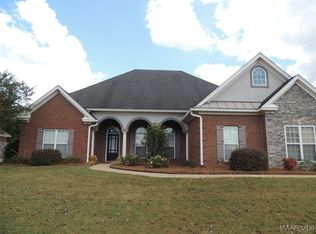Sold for $492,500 on 06/03/25
$492,500
8348 Chadburn Way, Montgomery, AL 36116
4beds
3,409sqft
SingleFamily
Built in 2002
0.43 Acres Lot
$505,400 Zestimate®
$144/sqft
$2,416 Estimated rent
Home value
$505,400
$445,000 - $576,000
$2,416/mo
Zestimate® history
Loading...
Owner options
Explore your selling options
What's special
The WOW factor is here! Take a look at this gorgeous, custom built, single owner home in the friendly master-planned community of Sturbridge. This home was built with amazing attention to details and has just received some great updates to make it ready for you. New carpet upstairs and downstairs, new paint inside and out, roof vents, windows (11), all new toilets (4), and new SMART Garage Door Opener with remote access that allows you to control access to your garage via your smartphone from anywhere. Plus two electric heat pumps that are less than 2 years old. Located on about 95 feet of waterfront, you will want to spend every sunrise and sunset relaxing on your covered back patio just soaking in the beauty. Inside boast over 3400 sf of well arranged, open living space. From the moment you step foot inside the wide foyer and see the dramatic two story ceilings you will know this is home. The family room, with it's beautiful stone fireplace, is open to the kitchen and allows for picture perfect views of the water. The master bedroom (17 x 22) is secluded from the guest rooms with it's own sitting area and large master bath. The staircase leads up to a double sided balcony that looks down into the family room and leads to the remaining 3 bedrooms and an extra bonus room. Two of the guest rooms share a true Jack n Jill bath while the other guest room is a private suite. This lovely home sits on a larger than normal lot in a cul de sac so traffic will not be an issue here. This family friendly neighborhood has so much to offer- large community clubhouse with an Olympic sized pool and kiddie pool, walking trails, playgrounds, an 8 acre park, fitness center, tennis courts, and pavilions.
Facts & features
Interior
Bedrooms & bathrooms
- Bedrooms: 4
- Bathrooms: 4
- Full bathrooms: 3
- 1/2 bathrooms: 1
Heating
- Heat pump, Electric, Gas
Cooling
- Central
Appliances
- Included: Dishwasher, Garbage disposal, Microwave
- Laundry: Washer Hookup, Dryer Connection
Features
- Breakfast Bar, Double Vanity, Security System, Walk-In Closet(s), Vaulted Ceiling(s), High Ceilings, Cable, Dryer Connection, Separate Shower, High Speed Internet, Disposal, Cable TV Available, Smoke/Fire Alarm, Washer Connection, Blinds/Mini Blinds, Double Paned Windows, Power Roof Vents, Window Treatments All Remain, Work Island
- Flooring: Tile, Carpet, Hardwood
- Windows: Window Treatments, Blinds
- Basement: Slab
- Has fireplace: Yes
- Fireplace features: 1, Gas Log, Gas Starter
Interior area
- Structure area source: Tax Records
- Total interior livable area: 3,409 sqft
Property
Parking
- Parking features: Garage - Attached
Features
- Patio & porch: Deck, Covered
- Exterior features: Brick
- Pool features: Community
- Has view: Yes
- View description: Water
- Has water view: Yes
- Water view: Water
- Waterfront features: Pond
- Frontage type: Pond
Lot
- Size: 0.43 Acres
- Features: Waterfront, Cul-de-Sac, Paved, Public
Details
- Parcel number: 0908330000003195
Construction
Type & style
- Home type: SingleFamily
Materials
- Wood
- Foundation: Slab
- Roof: Asphalt
Condition
- Year built: 2002
Utilities & green energy
- Gas: Natural Gas
- Sewer: Public Sewer
- Water: Public
- Utilities for property: Cable Available, Natural Gas Connected, Electricity Connected, Electricity Available, Natural Gas Available, Water Available, Cable Connected, Sewer Available, High Speed Internet
Green energy
- Energy efficient items: Double Paned Windows, Power Roof Vents
Community & neighborhood
Security
- Security features: Security System, Fire Alarm
Location
- Region: Montgomery
HOA & financial
HOA
- Has HOA: Yes
- HOA fee: $64 monthly
- Services included: Call Homeowner Assn, Recreation Facility
Other
Other facts
- Flooring: Wood, Carpet, Tile
- Sewer: Public Sewer
- WaterSource: Public
- FrontageType: Pond
- WaterfrontFeatures: Pond
- Appliances: Dishwasher, Disposal, Electric Cooktop, Microwave, Plumbed For Ice Maker
- FireplaceYN: true
- GarageYN: true
- AttachedGarageYN: true
- HeatingYN: true
- Utilities: Cable Available, Natural Gas Connected, Electricity Connected, Electricity Available, Natural Gas Available, Water Available, Cable Connected, Sewer Available, High Speed Internet
- PatioAndPorchFeatures: Deck, Covered
- CoolingYN: true
- WaterfrontYN: 1
- ExteriorFeatures: Patio, Outdoor Grill, Pond, Patio-Covered
- Basement: Slab
- FoundationDetails: Slab
- RoomsTotal: 8
- ConstructionMaterials: Brick
- Heating: Heat Pump, 2 or More Units
- LotFeatures: Waterfront, Cul-de-Sac, Paved, Public
- InteriorFeatures: Breakfast Bar, Double Vanity, Security System, Walk-In Closet(s), Vaulted Ceiling(s), High Ceilings, Cable, Dryer Connection, Separate Shower, High Speed Internet, Disposal, Cable TV Available, Smoke/Fire Alarm, Washer Connection, Blinds/Mini Blinds, Double Paned Windows, Power Roof Vents, Window Treatments All Remain, Work Island
- ElectricOnPropertyYN: True
- Gas: Natural Gas
- ParkingFeatures: Driveway, Garage Attached
- CoveredSpaces: 2
- NumberOfPads: 0
- FireplaceFeatures: 1, Gas Log, Gas Starter
- BuildingAreaSource: Tax Records
- YearBuiltSource: Assessor
- StoriesTotal: 2 Story
- LivingAreaSource: Tax Records
- CurrentUse: Residential
- StructureType: Residential
- Cooling: Central Air, Multi Units
- SecurityFeatures: Security System, Fire Alarm
- View: Water
- LaundryFeatures: Washer Hookup, Dryer Connection
- PoolFeatures: Community
- WindowFeatures: Window Treatments, Blinds
- AssociationFeeIncludes: Call Homeowner Assn, Recreation Facility
- GreenEnergyEfficient: Double Paned Windows, Power Roof Vents
Price history
| Date | Event | Price |
|---|---|---|
| 6/3/2025 | Sold | $492,500-0.5%$144/sqft |
Source: Public Record | ||
| 5/7/2025 | Contingent | $494,900$145/sqft |
Source: | ||
| 4/24/2025 | Listed for sale | $494,900+30.3%$145/sqft |
Source: | ||
| 7/28/2019 | Listing removed | $379,900$111/sqft |
Source: Wallace & Moody Realty #450575 | ||
| 3/29/2019 | Listed for sale | $379,900-5%$111/sqft |
Source: Wallace & Moody Realty #450575 | ||
Public tax history
| Year | Property taxes | Tax assessment |
|---|---|---|
| 2024 | $2,141 +0.4% | $44,980 +0.4% |
| 2023 | $2,133 +51.2% | $44,820 +12.7% |
| 2022 | $1,410 +9.8% | $39,760 |
Find assessor info on the county website
Neighborhood: 36116
Nearby schools
GreatSchools rating
- 2/10James W Wilson Junior Elementary SchoolGrades: PK-5Distance: 2 mi
- 4/10Carr Middle SchoolGrades: 6-8Distance: 2.4 mi
- 4/10Park Crossing High SchoolGrades: 9-12Distance: 1.1 mi
Schools provided by the listing agent
- Elementary: Wilson Elementary School
- Middle: Carr Middle School/
- High: Park Crossing High School
Source: The MLS. This data may not be complete. We recommend contacting the local school district to confirm school assignments for this home.

Get pre-qualified for a loan
At Zillow Home Loans, we can pre-qualify you in as little as 5 minutes with no impact to your credit score.An equal housing lender. NMLS #10287.


