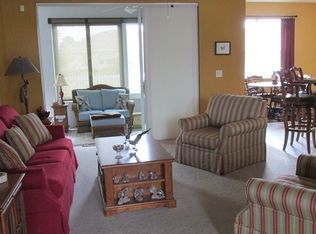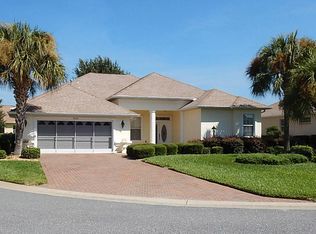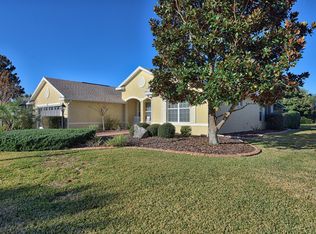Sold for $277,000 on 02/26/25
$277,000
8347 SW 84th Place Rd, Ocala, FL 34481
3beds
1,701sqft
Single Family Residence
Built in 2006
0.3 Acres Lot
$274,500 Zestimate®
$163/sqft
$2,264 Estimated rent
Home value
$274,500
$244,000 - $310,000
$2,264/mo
Zestimate® history
Loading...
Owner options
Explore your selling options
What's special
Welcome to this move-in ready home, featuring a host of new and updated features! Enjoy peace of mind with a brand new roof (2024) and all-new LVP flooring throughout the main home and bedrooms, with tile in the kitchen, laundry, and bathrooms—no carpet here! The exterior has been freshly painted in 2024, and the kitchen boasts new stainless LG appliances, including a refrigerator and microwave, a newer range with an induction stovetop, along with a Bosch dishwasher. This home offers an open and split floor plan, perfect for comfortable living. Relax in the nice screened porch with sunshade, ideal for enjoying the outdoors all day long. The property has beautiful mature trees and features a big backyard, providing plenty of space for views, enjoyment, and that spacious feeling. As a resident, you'll have full access to the countless amenities and activities offered by On Top of the World. The sellers are relocating to be closer to family, presenting a fantastic opportunity for you. Don’t miss out on this gem!
Zillow last checked: 8 hours ago
Listing updated: March 06, 2025 at 01:42pm
Listing Provided by:
Laurie Ann Truluck 352-843-1472,
NEXT GENERATION REALTY OF MARION COUNTY 352-342-9730
Bought with:
Non-Member Agent
STELLAR NON-MEMBER OFFICE
Source: Stellar MLS,MLS#: OM689984 Originating MLS: Ocala - Marion
Originating MLS: Ocala - Marion

Facts & features
Interior
Bedrooms & bathrooms
- Bedrooms: 3
- Bathrooms: 2
- Full bathrooms: 2
Primary bedroom
- Features: Walk-In Closet(s)
- Level: First
- Dimensions: 15.11x15.11
Bedroom 2
- Features: Built-in Closet
- Level: First
- Dimensions: 12.3x10.11
Bedroom 3
- Features: Built-in Closet
- Level: First
- Dimensions: 10.7x10.1
Dinette
- Level: First
- Dimensions: 6.6x11.6
Dining room
- Level: First
- Dimensions: 10.1x11.3
Kitchen
- Level: First
- Dimensions: 11.5x10.7
Laundry
- Level: First
- Dimensions: 7x6
Living room
- Level: First
- Dimensions: 13.8x17.6
Heating
- Natural Gas
Cooling
- Central Air
Appliances
- Included: Dishwasher, Disposal, Dryer, Microwave, Range, Refrigerator, Washer
- Laundry: Inside, Laundry Room
Features
- Ceiling Fan(s), Eating Space In Kitchen, Living Room/Dining Room Combo, Open Floorplan, Primary Bedroom Main Floor, Split Bedroom, Walk-In Closet(s)
- Flooring: Luxury Vinyl, Tile
- Windows: Window Treatments
- Has fireplace: No
Interior area
- Total structure area: 2,626
- Total interior livable area: 1,701 sqft
Property
Parking
- Total spaces: 2
- Parking features: Garage - Attached
- Attached garage spaces: 2
Features
- Levels: One
- Stories: 1
- Exterior features: Other
Lot
- Size: 0.30 Acres
- Dimensions: 76 x 173
Details
- Parcel number: 3531040527
- Zoning: PUD
- Special conditions: None
Construction
Type & style
- Home type: SingleFamily
- Property subtype: Single Family Residence
Materials
- Block, Concrete, Stucco
- Foundation: Slab
- Roof: Shingle
Condition
- New construction: No
- Year built: 2006
Utilities & green energy
- Sewer: Public Sewer
- Water: Private, See Remarks
- Utilities for property: Cable Available, Electricity Available, Phone Available
Community & neighborhood
Senior living
- Senior community: Yes
Location
- Region: Ocala
- Subdivision: CANDLER HILLS EAST PH 01 B
HOA & financial
HOA
- Has HOA: Yes
- HOA fee: $312 monthly
- Association name: C Guy Woolbright /Management Enterprise Inc
- Association phone: 352-873-6046
Other fees
- Pet fee: $0 monthly
Other financial information
- Total actual rent: 0
Other
Other facts
- Listing terms: Cash,FHA,VA Loan
- Ownership: Fee Simple
- Road surface type: Asphalt
Price history
| Date | Event | Price |
|---|---|---|
| 2/26/2025 | Sold | $277,000-3.8%$163/sqft |
Source: | ||
| 1/22/2025 | Pending sale | $288,000$169/sqft |
Source: | ||
| 1/10/2025 | Price change | $288,000-3.4%$169/sqft |
Source: | ||
| 12/11/2024 | Listed for sale | $298,000+49%$175/sqft |
Source: | ||
| 6/26/2020 | Sold | $200,000-7%$118/sqft |
Source: Stellar MLS #OM561168 Report a problem | ||
Public tax history
| Year | Property taxes | Tax assessment |
|---|---|---|
| 2024 | $3,358 +2.1% | $194,249 +3% |
| 2023 | $3,291 +2.3% | $188,591 +3% |
| 2022 | $3,218 +0.1% | $183,098 +3% |
Find assessor info on the county website
Neighborhood: 34481
Nearby schools
GreatSchools rating
- 3/10Hammett Bowen Jr. Elementary SchoolGrades: PK-5Distance: 3.9 mi
- 4/10Liberty Middle SchoolGrades: 6-8Distance: 3.7 mi
- 4/10West Port High SchoolGrades: 9-12Distance: 3.9 mi
Schools provided by the listing agent
- Elementary: Hammett Bowen Jr. Elementary
- Middle: Liberty Middle School
- High: West Port High School
Source: Stellar MLS. This data may not be complete. We recommend contacting the local school district to confirm school assignments for this home.
Get a cash offer in 3 minutes
Find out how much your home could sell for in as little as 3 minutes with a no-obligation cash offer.
Estimated market value
$274,500
Get a cash offer in 3 minutes
Find out how much your home could sell for in as little as 3 minutes with a no-obligation cash offer.
Estimated market value
$274,500


