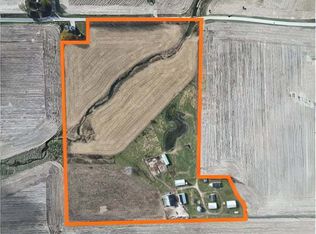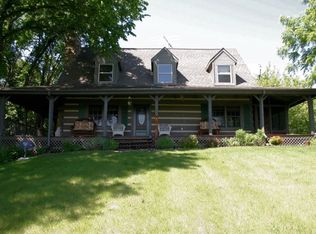Sold for $290,000
$290,000
8347 E Bethel Rd, Stockton, IL 61085
3beds
2,104sqft
Single Family Residence
Built in 1923
4.09 Acres Lot
$313,500 Zestimate®
$138/sqft
$1,912 Estimated rent
Home value
$313,500
$282,000 - $348,000
$1,912/mo
Zestimate® history
Loading...
Owner options
Explore your selling options
What's special
Welcome to your own remodeled farmhouse with stellar views! This expansive property seamlessly blends the charm of a classic farmhouse with modern updates, offering the perfect combination of comfort and style. Nestled on a generous 4.09 acres, this 3 bedroom, 2.5 bath home is a serene escape, providing both convenience and tranquility. Step inside and be greeted by the spacious interior with generously sized rooms, creating an inviting atmosphere for family gatherings and entertaining friends. The large primary bedroom with a private bath is located on the main level. The open concept layout enhances the flow between the living spaces, allowing for seamless transitions and a sense of connectivity throughout the home. This farmhouse has undergone a thoughtful and comprehensive remodel, ensuring that it meets the demands of contemporary living while preserving its timeless appeal. Updates include new siding, windows, electrical, plumbing, and HVAC systems, providing peace of mind and energy efficiency. The exterior of the property is just as impressive as the interior, boasting expansive grounds and numerous outbuildings. The one outbuilding has large doors on either end to take in the natural breeze while entertaining guests during those spring, summer, and fall get togethers. Whether you have a green thumb, dream of creating your own mini-farm, or simply desire extra space for hobbies and storage, this property has you covered. The surrounding landscape offers a picturesque setting, with ample opportunities for outdoor activities, gardening, or simply enjoying the serenity of the countryside. Immerse yourself in the beauty of nature while still relishing the convenience of being just a short drive away from amenities. This farmhouse is not just a home; it's a lifestyle. Experience the perfect blend of classic charm and modern convenience on this 4-acre haven.
Zillow last checked: 8 hours ago
Listing updated: March 25, 2024 at 02:23pm
Listed by:
GARRETT HILLARY 815-297-4150,
Keller Williams Realty Signature
Bought with:
Miranda Harmston, 475204724
Jim Sullivan Realty
Source: NorthWest Illinois Alliance of REALTORS®,MLS#: 202306989
Facts & features
Interior
Bedrooms & bathrooms
- Bedrooms: 3
- Bathrooms: 3
- Full bathrooms: 2
- 1/2 bathrooms: 1
- Main level bathrooms: 2
- Main level bedrooms: 1
Primary bedroom
- Level: Main
- Area: 286.75
- Dimensions: 18.5 x 15.5
Bedroom 2
- Level: Upper
- Area: 286.75
- Dimensions: 18.5 x 15.5
Bedroom 3
- Level: Upper
- Area: 248
- Dimensions: 16 x 15.5
Dining room
- Level: Main
Family room
- Level: Upper
- Area: 242.25
- Dimensions: 17 x 14.25
Kitchen
- Level: Main
- Area: 320
- Dimensions: 20 x 16
Living room
- Level: Main
- Area: 481.75
- Dimensions: 23.5 x 20.5
Heating
- Forced Air, Propane
Cooling
- Central Air
Appliances
- Included: Dishwasher, Dryer, Refrigerator, Stove/Cooktop, Washer, LP Gas Tank Rented, Electric Water Heater
- Laundry: Upper Level
Features
- Walk-In Closet(s)
- Basement: Partial
- Number of fireplaces: 1
- Fireplace features: Gas
Interior area
- Total structure area: 2,104
- Total interior livable area: 2,104 sqft
- Finished area above ground: 2,104
- Finished area below ground: 0
Property
Parking
- Total spaces: 2
- Parking features: Detached, Gravel
- Garage spaces: 2
Features
- Levels: Two
- Stories: 2
- Patio & porch: Deck, Enclosed
- Has spa: Yes
- Spa features: Bath
- Has view: Yes
- View description: Country, Panorama
Lot
- Size: 4.09 Acres
- Dimensions: 4.09 x 4.09 x 4.09 x 4.09
- Features: Horses Allowed, Rural
Details
- Additional structures: Outbuilding
- Parcel number: 1200009200
- Horses can be raised: Yes
Construction
Type & style
- Home type: SingleFamily
- Property subtype: Single Family Residence
Materials
- Vinyl
- Roof: Shingle
Condition
- Year built: 1923
Utilities & green energy
- Electric: Circuit Breakers
- Sewer: Septic Tank
- Water: Well
Community & neighborhood
Location
- Region: Stockton
- Subdivision: IL
Other
Other facts
- Price range: $290K - $290K
- Ownership: Fee Simple
- Road surface type: Hard Surface Road
Price history
| Date | Event | Price |
|---|---|---|
| 3/25/2024 | Sold | $290,000-10.8%$138/sqft |
Source: | ||
| 1/17/2024 | Pending sale | $325,000$154/sqft |
Source: | ||
| 12/4/2023 | Listed for sale | $325,000+51.2%$154/sqft |
Source: | ||
| 3/24/2021 | Listing removed | -- |
Source: Owner Report a problem | ||
| 9/6/2019 | Listing removed | $214,900$102/sqft |
Source: Owner Report a problem | ||
Public tax history
Tax history is unavailable.
Neighborhood: 61085
Nearby schools
GreatSchools rating
- 4/10Stockton Elementary SchoolGrades: PK-6Distance: 6.4 mi
- 7/10Stockton Sr High SchoolGrades: 9-12Distance: 6.7 mi
Schools provided by the listing agent
- Elementary: Stockton
- Middle: Stockton
- High: Stockton
- District: Stockton
Source: NorthWest Illinois Alliance of REALTORS®. This data may not be complete. We recommend contacting the local school district to confirm school assignments for this home.
Get pre-qualified for a loan
At Zillow Home Loans, we can pre-qualify you in as little as 5 minutes with no impact to your credit score.An equal housing lender. NMLS #10287.

